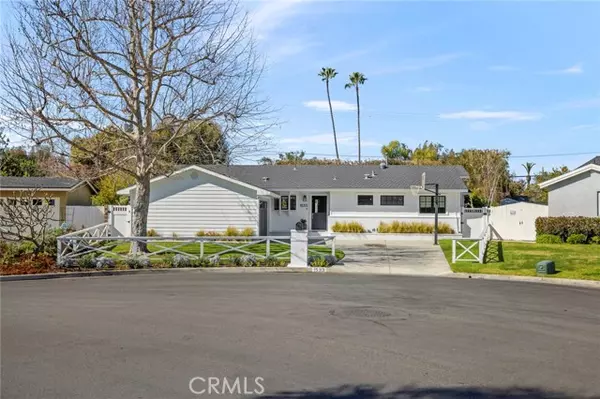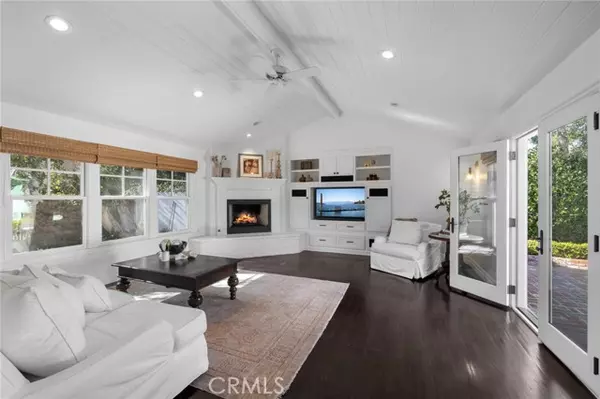1533 Priscilla LN Newport Beach, CA 92660
UPDATED:
02/28/2025 01:45 PM
Key Details
Property Type Single Family Home
Sub Type Single Family Home
Listing Status Active
Purchase Type For Sale
Square Footage 2,232 sqft
Price per Sqft $1,700
MLS Listing ID CRNP25039962
Style Traditional
Bedrooms 4
Full Baths 3
Half Baths 1
Originating Board California Regional MLS
Year Built 1954
Lot Size 8,000 Sqft
Property Sub-Type Single Family Home
Property Description
Location
State CA
County Orange
Area N7 - West Bay - Santa Ana Heights
Rooms
Family Room Separate Family Room
Dining Room Formal Dining Room
Kitchen Dishwasher, Garbage Disposal, Microwave, Other, Oven - Double, Oven - Self Cleaning
Interior
Heating Central Forced Air
Cooling Central AC
Fireplaces Type Family Room
Laundry In Laundry Room, Other
Exterior
Parking Features Garage, Other
Garage Spaces 2.0
Pool Pool - In Ground, 21, Pool - Yes, Spa - Private
View None
Building
Story One Story
Water District - Public
Architectural Style Traditional
Others
Tax ID 11739216
Special Listing Condition Not Applicable

MORTGAGE CALCULATOR
"It's your money, and you're going to be making the payments on your new home (not me). Let's take the time to find the right fit, for you, at your pace! "



