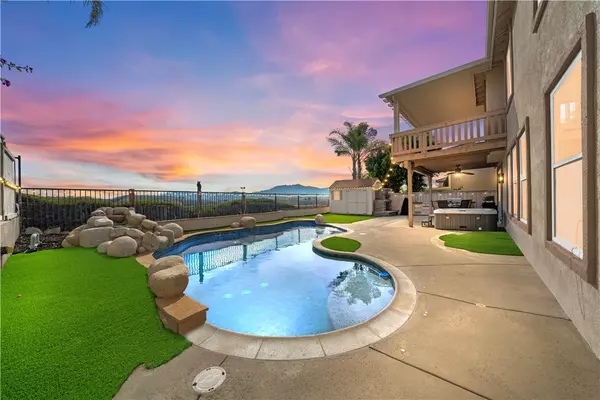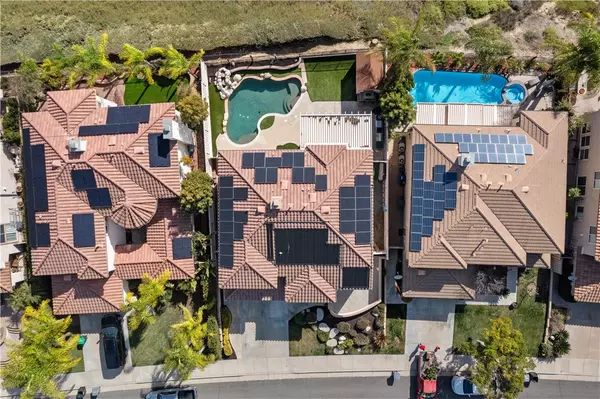33031 Anasazi DR Temecula, CA 92592
UPDATED:
02/27/2025 09:25 PM
Key Details
Property Type Single Family Home
Sub Type Single Family Home
Listing Status Pending
Purchase Type For Sale
Square Footage 2,586 sqft
Price per Sqft $348
MLS Listing ID CRSW25038321
Bedrooms 4
Full Baths 2
Half Baths 1
HOA Fees $40/mo
Originating Board California Regional MLS
Year Built 1999
Lot Size 6,098 Sqft
Property Sub-Type Single Family Home
Property Description
Location
State CA
County Riverside
Area Srcar - Southwest Riverside County
Rooms
Family Room Other
Dining Room Breakfast Bar, Other
Kitchen Dishwasher, Hood Over Range, Other, Oven - Double
Interior
Heating Central Forced Air
Cooling Central AC
Fireplaces Type Family Room
Laundry In Laundry Room, Other
Exterior
Parking Features Covered Parking, Private / Exclusive, Garage, Other
Garage Spaces 2.0
Pool Pool - In Ground, Other, Pool - Yes
View Hills, Local/Neighborhood, Panoramic, Valley
Building
Lot Description Corners Marked
Water District - Public
Others
Tax ID 962150017
Special Listing Condition Not Applicable

MORTGAGE CALCULATOR
"It's your money, and you're going to be making the payments on your new home (not me). Let's take the time to find the right fit, for you, at your pace! "



