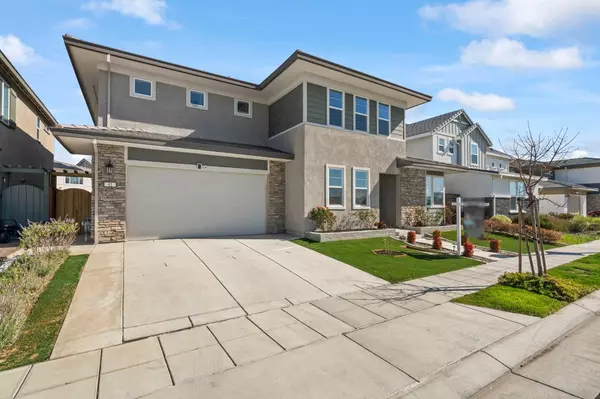41 E Calogero GLN Mountain House, CA 95391
OPEN HOUSE
Sat Mar 01, 1:00pm - 4:00pm
Sun Mar 02, 1:00pm - 4:00pm
UPDATED:
02/28/2025 01:24 AM
Key Details
Property Type Single Family Home
Sub Type Single Family Residence
Listing Status Active
Purchase Type For Sale
Square Footage 3,490 sqft
Price per Sqft $380
Subdivision Heritage In College Park
MLS Listing ID 225023339
Bedrooms 5
Full Baths 4
HOA Y/N No
Originating Board MLS Metrolist
Year Built 2019
Lot Size 5,401 Sqft
Acres 0.124
Property Sub-Type Single Family Residence
Property Description
Location
State CA
County San Joaquin
Area 20603
Direction From Grant Line Road, go south on Central Pkwy. Turn left on Cataldi Ave, then right on S Aguirre Rd. Follow until it turns in Calogero Glen. Property will be on the left.
Rooms
Guest Accommodations No
Master Bathroom Shower Stall(s), Double Sinks, Granite, Walk-In Closet
Living Room Great Room
Dining Room Breakfast Nook, Formal Area
Kitchen Breakfast Area, Pantry Closet, Granite Counter, Island w/Sink, Kitchen/Family Combo
Interior
Heating Gas, MultiZone
Cooling Central, MultiZone
Flooring Carpet, Tile
Appliance Free Standing Refrigerator, Gas Cook Top, Built-In Gas Oven, Hood Over Range, Dishwasher, Disposal, Microwave, Tankless Water Heater
Laundry Cabinets, Dryer Included, Sink, Upper Floor, Washer Included, Inside Room
Exterior
Parking Features 24'+ Deep Garage, Attached, Garage Door Opener, Garage Facing Front
Garage Spaces 3.0
Fence Back Yard, Wood
Utilities Available Cable Available, Public, Electric, Internet Available, Natural Gas Connected
Roof Type Tile
Porch Front Porch, Back Porch, Covered Patio, Uncovered Patio
Private Pool No
Building
Lot Description Grass Artificial, Low Maintenance
Story 2
Foundation Slab
Builder Name Century Community
Sewer In & Connected
Water Meter on Site, Water District
Schools
Elementary Schools Lammersville
Middle Schools Lammersville
High Schools Lammersville
School District San Joaquin
Others
Senior Community No
Tax ID 262-430-51
Special Listing Condition None
Virtual Tour https://www.youtube.com/watch?v=wYHEbXjcaDM

MORTGAGE CALCULATOR
"It's your money, and you're going to be making the payments on your new home (not me). Let's take the time to find the right fit, for you, at your pace! "



