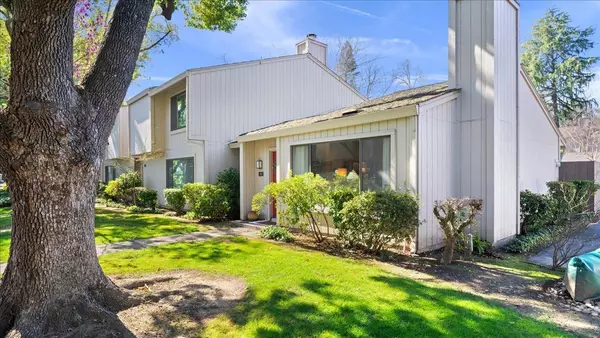9 Adelphi CT Sacramento, CA 95825
OPEN HOUSE
Sun Mar 02, 12:00pm - 3:00pm
UPDATED:
02/28/2025 04:47 PM
Key Details
Property Type Condo
Sub Type Condominium
Listing Status Active
Purchase Type For Sale
Square Footage 1,081 sqft
Price per Sqft $424
MLS Listing ID 225023604
Bedrooms 2
Full Baths 1
HOA Fees $700/mo
HOA Y/N Yes
Originating Board MLS Metrolist
Year Built 1974
Lot Size 2,178 Sqft
Acres 0.05
Property Sub-Type Condominium
Property Description
Location
State CA
County Sacramento
Area 10825
Direction Exit Highway 50 West to Howe Avenue, turn right on Howe Avenue, turn left on Swarthmore, right on Commons Drive, right on Adelphi Court. Access to driveway from Nepenthe Court, or parking in the court.
Rooms
Guest Accommodations No
Master Bathroom Double Sinks, Tub w/Shower Over
Master Bedroom Outside Access
Living Room Great Room
Dining Room Dining/Family Combo
Kitchen Quartz Counter
Interior
Heating Central, Fireplace(s)
Cooling Ceiling Fan(s), Central
Flooring Carpet, Vinyl
Fireplaces Number 1
Fireplaces Type Brick, Wood Burning
Appliance Free Standing Refrigerator, Ice Maker, Dishwasher, Disposal, Microwave, Electric Cook Top, Free Standing Electric Oven, Free Standing Electric Range
Laundry Laundry Closet, Dryer Included, Washer Included
Exterior
Parking Features Attached, Garage Facing Rear
Garage Spaces 2.0
Pool Built-In, Common Facility, Lap
Utilities Available Cable Available, Public, Electric, Internet Available
Amenities Available Playground, Pool, Clubhouse, Rec Room w/Fireplace, Exercise Court, Recreation Facilities, Exercise Room, Game Court Exterior, Spa/Hot Tub, Tennis Courts, Greenbelt, Gym, Park
Roof Type Shingle
Topography Level
Street Surface Asphalt,Paved
Private Pool Yes
Building
Lot Description Close to Clubhouse, Cul-De-Sac, Pond Year Round, Greenbelt, Low Maintenance
Story 1
Unit Location Close to Clubhouse,End Unit,Ground Floor
Foundation Slab
Sewer In & Connected
Water Water District, Public
Architectural Style Contemporary
Level or Stories One
Schools
Elementary Schools San Juan Unified
Middle Schools San Juan Unified
High Schools San Juan Unified
School District Sacramento
Others
HOA Fee Include MaintenanceExterior, MaintenanceGrounds, Pool
Senior Community No
Tax ID 295-0360-020-0000
Special Listing Condition None
Pets Allowed Yes

MORTGAGE CALCULATOR
"It's your money, and you're going to be making the payments on your new home (not me). Let's take the time to find the right fit, for you, at your pace! "



