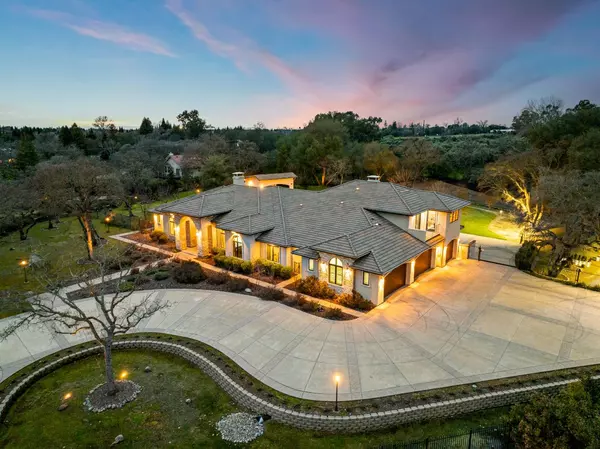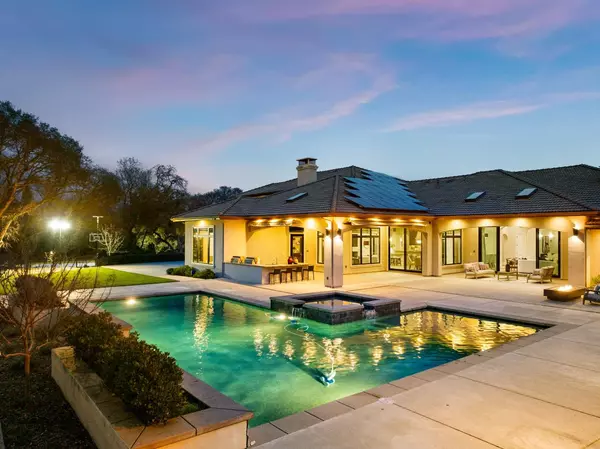9225 Tuscany Oaks CT Granite Bay, CA 95746
UPDATED:
02/28/2025 03:00 PM
Key Details
Property Type Single Family Home
Sub Type Single Family Residence
Listing Status Active
Purchase Type For Sale
Square Footage 6,595 sqft
Price per Sqft $665
MLS Listing ID 224129889
Bedrooms 4
Full Baths 5
HOA Y/N No
Originating Board MLS Metrolist
Year Built 2016
Lot Size 2.500 Acres
Acres 2.5
Property Sub-Type Single Family Residence
Property Description
Location
State CA
County Placer
Area 12746
Direction Interstate 80, East on Douglas Blvd, Right on Barton Road, Right on Oak Creek Pl, Right on Tuscany Oaks Court. Privately gated.
Rooms
Guest Accommodations No
Master Bathroom Shower Stall(s), Double Sinks, Soaking Tub
Master Bedroom Sitting Room, Ground Floor
Bedroom 2 0x0
Bedroom 3 0x0
Bedroom 4 0x0
Living Room Great Room, View
Dining Room Breakfast Nook, Formal Room, Dining Bar
Kitchen Breakfast Area, Pantry Closet, Granite Counter, Slab Counter, Island w/Sink
Interior
Heating Central
Cooling Ceiling Fan(s), Central, Whole House Fan
Flooring Carpet, Tile, Wood
Fireplaces Number 3
Fireplaces Type Insert, Living Room, Master Bedroom, Family Room
Window Features Dual Pane Full
Laundry Cabinets, Inside Room
Exterior
Exterior Feature BBQ Built-In, Kitchen, Entry Gate
Parking Features Attached, RV Access, Side-by-Side, EV Charging, Garage Facing Side, Guest Parking Available
Garage Spaces 5.0
Fence Fenced
Pool Built-In, Pool/Spa Combo, Gunite Construction, Solar Heat
Utilities Available Natural Gas Connected
Roof Type Tile
Porch Covered Patio
Private Pool Yes
Building
Lot Description Auto Sprinkler Rear, Court, Cul-De-Sac, Landscape Back, Landscape Front
Story 2
Foundation Raised
Sewer In & Connected
Water Meter on Site, Well, Public
Schools
Elementary Schools Eureka Union
Middle Schools Eureka Union
High Schools Roseville Joint
School District Placer
Others
Senior Community No
Tax ID 050-040-039-000
Special Listing Condition None

MORTGAGE CALCULATOR
"It's your money, and you're going to be making the payments on your new home (not me). Let's take the time to find the right fit, for you, at your pace! "



