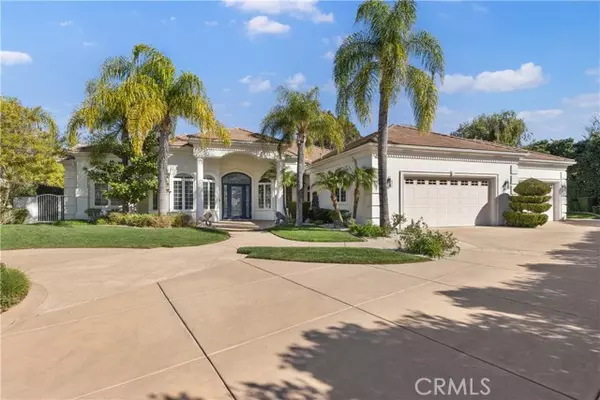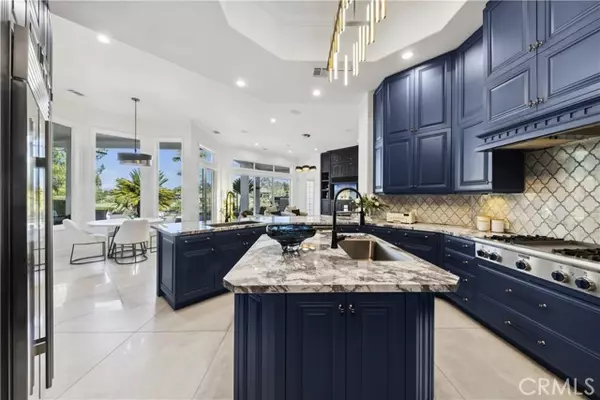22421 Arbordale CT Murrieta, CA 92562
UPDATED:
02/28/2025 01:50 PM
Key Details
Property Type Single Family Home
Sub Type Single Family Home
Listing Status Active
Purchase Type For Sale
Square Footage 4,407 sqft
Price per Sqft $633
MLS Listing ID CRSW25038095
Style Mediterranean
Bedrooms 4
Full Baths 3
Half Baths 1
HOA Fees $315/mo
Originating Board California Regional MLS
Year Built 2000
Lot Size 0.730 Acres
Property Sub-Type Single Family Home
Property Description
Location
State CA
County Riverside
Area Srcar - Southwest Riverside County
Zoning R1
Rooms
Family Room Other
Dining Room Breakfast Bar, Formal Dining Room, In Kitchen, Dining Area in Living Room, Other, Dining "L"
Kitchen Dishwasher, Garbage Disposal, Hood Over Range, Microwave, Oven - Double, Pantry, Oven Range - Gas, Oven Range - Built-In, Refrigerator, Built-in BBQ Grill
Interior
Heating Central Forced Air
Cooling Central AC
Fireplaces Type Family Room, Living Room
Laundry In Laundry Room, Other
Exterior
Parking Features Garage, Golf Cart
Garage Spaces 3.0
Fence None
Pool Community Facility, Spa - Community Facility
View Golf Course, Local/Neighborhood
Roof Type Tile
Building
Lot Description Corners Marked, Irregular, Grade - Level
Story One Story
Water Hot Water, District - Public, Water Purifier - Owned
Architectural Style Mediterranean
Others
Tax ID 904240012
Special Listing Condition Not Applicable
Virtual Tour https://www.wellcomemat.com/mls/59jhe1812c631m113

MORTGAGE CALCULATOR
"It's your money, and you're going to be making the payments on your new home (not me). Let's take the time to find the right fit, for you, at your pace! "



