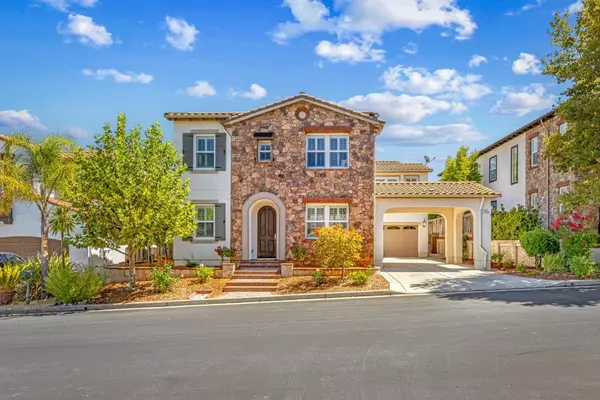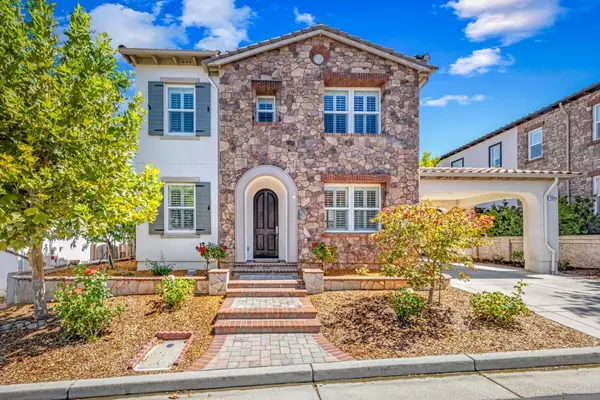7634 Alister CT Gilroy, CA 95020
OPEN HOUSE
Sun Mar 02, 1:00pm - 4:00pm
UPDATED:
02/27/2025 01:55 AM
Key Details
Property Type Single Family Home
Sub Type Single Family Home
Listing Status Active
Purchase Type For Sale
Square Footage 3,191 sqft
Price per Sqft $516
MLS Listing ID ML81995477
Style Colonial,Spanish
Bedrooms 4
Full Baths 3
HOA Fees $195
Originating Board MLSListings, Inc.
Year Built 2010
Lot Size 7,316 Sqft
Property Sub-Type Single Family Home
Property Description
Location
State CA
County Santa Clara
Area Morgan Hill / Gilroy / San Martin
Zoning RR-1A
Rooms
Family Room Separate Family Room
Dining Room Formal Dining Room
Kitchen Cooktop - Gas, Exhaust Fan, Hood Over Range, Island with Sink, Microwave, Oven - Electric
Interior
Heating Central Forced Air, Heating - 2+ Zones
Cooling Central AC, Multi-Zone
Flooring Carpet, Hardwood, Tile
Fireplaces Type Gas Log
Laundry Electricity Hookup (220V), Inside
Exterior
Parking Features Attached Garage
Garage Spaces 3.0
Fence Fenced Back
Utilities Available Public Utilities
View Mountains
Roof Type Concrete,Tile
Building
Foundation Concrete Slab
Sewer Sewer - Public
Water Public
Architectural Style Colonial, Spanish
Others
Tax ID 810-77-019
Special Listing Condition Not Applicable

MORTGAGE CALCULATOR
"It's your money, and you're going to be making the payments on your new home (not me). Let's take the time to find the right fit, for you, at your pace! "



