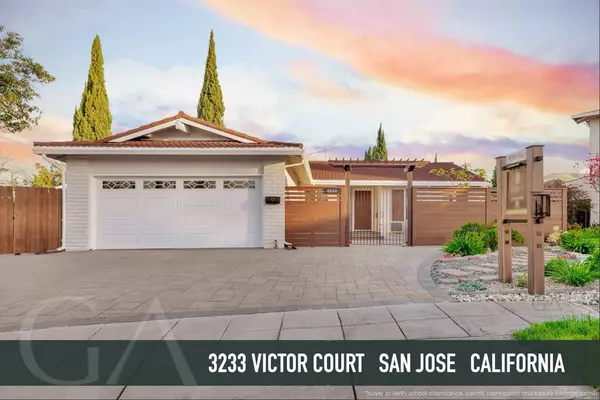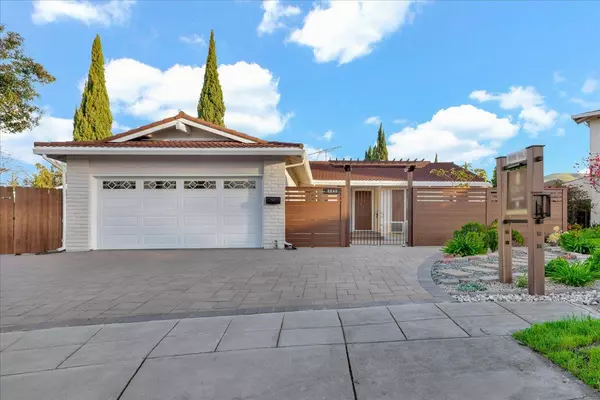3233 Victor CT San Jose, CA 95132
OPEN HOUSE
Sun Mar 02, 1:30pm - 5:00pm
UPDATED:
02/27/2025 03:01 PM
Key Details
Property Type Single Family Home
Sub Type Single Family Home
Listing Status Active
Purchase Type For Sale
Square Footage 2,196 sqft
Price per Sqft $766
MLS Listing ID ML81993542
Bedrooms 3
Full Baths 2
Originating Board MLSListings, Inc.
Year Built 1969
Lot Size 6,039 Sqft
Property Sub-Type Single Family Home
Property Description
Location
State CA
County Santa Clara
Area Berryessa
Zoning R1-8
Rooms
Family Room Separate Family Room
Dining Room Dining Area
Interior
Heating Central Forced Air - Gas
Cooling Window / Wall Unit
Fireplaces Type Other
Exterior
Parking Features Attached Garage
Garage Spaces 2.0
Utilities Available Public Utilities
Roof Type Shingle
Building
Foundation Crawl Space
Sewer Sewer - Public
Water Public
Others
Tax ID 586-21-023
Special Listing Condition Not Applicable

MORTGAGE CALCULATOR
"It's your money, and you're going to be making the payments on your new home (not me). Let's take the time to find the right fit, for you, at your pace! "



