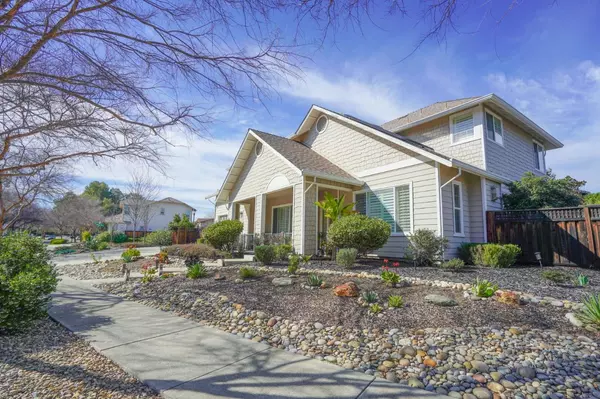4222 Sonia ST Livermore, CA 94550
OPEN HOUSE
Sat Mar 01, 1:30pm - 4:00pm
UPDATED:
02/27/2025 04:25 PM
Key Details
Property Type Single Family Home
Sub Type Single Family Home
Listing Status Active
Purchase Type For Sale
Square Footage 2,727 sqft
Price per Sqft $678
MLS Listing ID ML81995681
Bedrooms 5
Full Baths 3
Originating Board MLSListings, Inc.
Year Built 2011
Lot Size 0.299 Acres
Property Sub-Type Single Family Home
Property Description
Location
State CA
County Alameda
Area Livermore
Zoning Planned Development Tract SFR
Rooms
Family Room Separate Family Room
Dining Room Dining Bar, Eat in Kitchen, Formal Dining Room
Kitchen 220 Volt Outlet, Countertop - Granite, Dishwasher, Exhaust Fan, Garbage Disposal, Hood Over Range, Island, Microwave, Oven Range - Gas, Pantry, Refrigerator
Interior
Heating Central Forced Air, Fireplace , Heating - 2+ Zones, Solar and Gas
Cooling Ceiling Fan, Central AC, Multi-Zone
Flooring Carpet, Tile
Fireplaces Type Family Room, Gas Burning, Gas Starter, Insert, Living Room
Laundry Inside, Washer / Dryer
Exterior
Parking Features Attached Garage
Garage Spaces 2.0
Fence Fenced Back, Wood
Utilities Available Public Utilities, Solar Panels - Leased
Roof Type Composition
Building
Foundation Concrete Perimeter and Slab
Sewer Septic Connected
Water Public
Others
Tax ID 099-1377-035-01
Special Listing Condition Not Applicable

MORTGAGE CALCULATOR
"It's your money, and you're going to be making the payments on your new home (not me). Let's take the time to find the right fit, for you, at your pace! "



