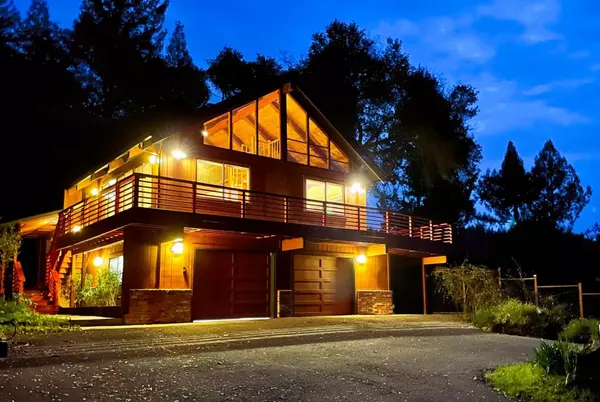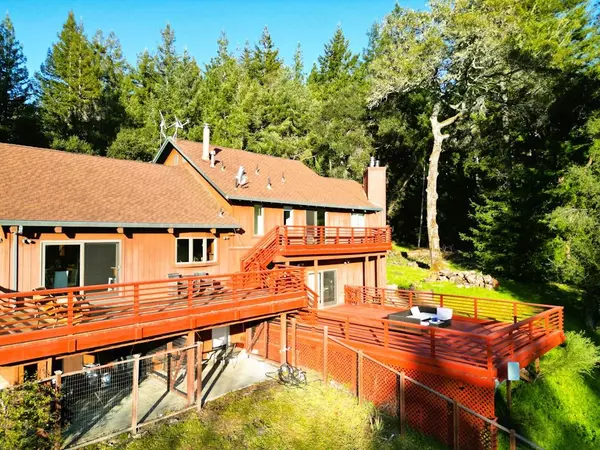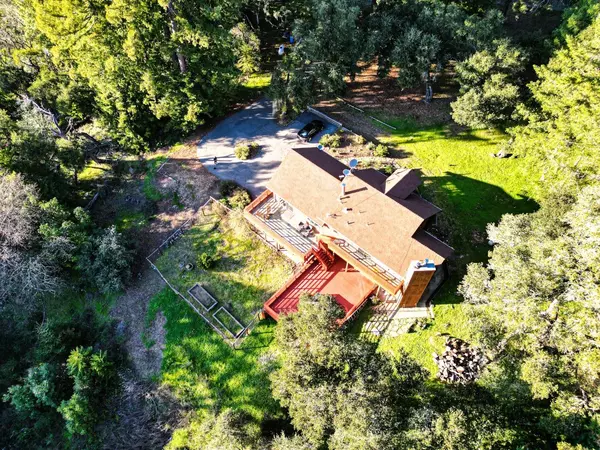17337 Debbie RD Los Gatos, CA 95033
OPEN HOUSE
Sun Mar 02, 1:30pm - 4:30pm
UPDATED:
02/27/2025 05:53 PM
Key Details
Property Type Single Family Home
Sub Type Single Family Home
Listing Status Active
Purchase Type For Sale
Square Footage 2,802 sqft
Price per Sqft $635
MLS Listing ID ML81995707
Bedrooms 4
Full Baths 2
Half Baths 1
Originating Board MLSListings, Inc.
Year Built 1978
Lot Size 2.820 Acres
Property Sub-Type Single Family Home
Property Description
Location
State CA
County Santa Cruz
Zoning SU
Rooms
Family Room Separate Family Room
Dining Room Dining Area, Eat in Kitchen
Kitchen Countertop - Granite, Dishwasher, Cooktop - Gas, Garbage Disposal, Hood Over Range, Oven - Built-In, Refrigerator
Interior
Heating Central Forced Air
Cooling None
Flooring Carpet, Hardwood, Tile
Fireplaces Type Family Room, Primary Bedroom, Wood Burning
Laundry Electricity Hookup (220V), In Utility Room, Inside
Exterior
Parking Features Attached Garage, Parking Area
Garage Spaces 2.0
Utilities Available Generator, Natural Gas, Propane On Site, Public Utilities
View Mountains, Canyon
Roof Type Shingle
Building
Lot Description Grade - Sloped Down , Grade - Mostly Level
Foundation Concrete Perimeter
Sewer Existing Septic
Water Well
Others
Tax ID 093-272-04-000
Special Listing Condition Not Applicable

MORTGAGE CALCULATOR
"It's your money, and you're going to be making the payments on your new home (not me). Let's take the time to find the right fit, for you, at your pace! "



