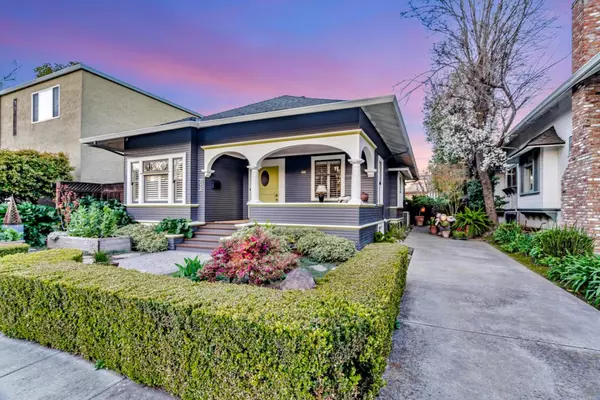212 S 12th ST San Jose, CA 95112
OPEN HOUSE
Sun Mar 02, 1:00pm - 4:00pm
UPDATED:
02/27/2025 05:53 PM
Key Details
Property Type Single Family Home
Sub Type Single Family Home
Listing Status Active
Purchase Type For Sale
Square Footage 1,392 sqft
Price per Sqft $1,005
MLS Listing ID ML81995599
Style Craftsman
Bedrooms 3
Full Baths 2
Originating Board MLSListings, Inc.
Year Built 1910
Lot Size 6,350 Sqft
Property Sub-Type Single Family Home
Property Description
Location
State CA
County Santa Clara
Area Central San Jose
Zoning R1-8
Rooms
Family Room No Family Room
Dining Room Formal Dining Room
Kitchen Dishwasher, Hood Over Range, Oven Range - Gas, Pantry, Refrigerator, Wine Refrigerator, Other
Interior
Heating Central Forced Air, Heat Pump
Cooling Ceiling Fan, Central AC
Flooring Hardwood, Slate, Vinyl / Linoleum
Laundry Electricity Hookup (220V), Washer / Dryer
Exterior
Parking Features No Garage, Off-Street Parking, On Street, Parking Restrictions, Uncovered Parking
Garage Spaces 4.0
Utilities Available Individual Electric Meters, Individual Gas Meters, Public Utilities
Roof Type Composition
Building
Foundation Concrete Perimeter, Pillars / Posts / Piers
Sewer Sewer - Public
Water Individual Water Meter, Public
Architectural Style Craftsman
Others
Tax ID 467-41-043
Special Listing Condition Not Applicable
Virtual Tour https://vimeo.com/1060531871?share=copy

MORTGAGE CALCULATOR
"It's your money, and you're going to be making the payments on your new home (not me). Let's take the time to find the right fit, for you, at your pace! "



