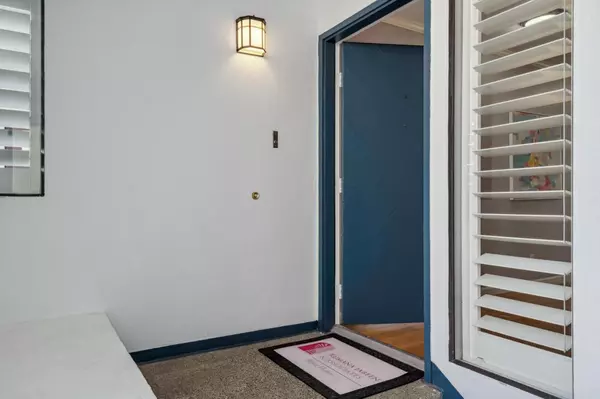881 Balboa LN Foster City, CA 94404
OPEN HOUSE
Sat Mar 01, 2:00pm - 4:00pm
Sun Mar 02, 2:00pm - 4:00pm
UPDATED:
02/27/2025 05:00 PM
Key Details
Property Type Condo
Sub Type Condominium
Listing Status Active
Purchase Type For Sale
Square Footage 1,780 sqft
Price per Sqft $762
MLS Listing ID ML81995682
Bedrooms 2
Full Baths 2
Half Baths 1
HOA Fees $955/mo
Originating Board MLSListings, Inc.
Year Built 1975
Property Sub-Type Condominium
Property Description
Location
State CA
County San Mateo
Area Fc- Nbrhood#5 - The Islands Etc
Zoning RMR3PD
Rooms
Family Room Separate Family Room
Dining Room Dining Area in Living Room
Kitchen Countertop - Quartz, Dishwasher, Garbage Disposal, Hood Over Range, Oven Range - Built-In, Refrigerator
Interior
Heating Electric, Radiant
Cooling None
Flooring Hardwood, Tile
Fireplaces Type Living Room, Primary Bedroom
Laundry In Utility Room, Washer / Dryer
Exterior
Parking Features Detached Garage
Garage Spaces 2.0
Utilities Available Public Utilities
View Water Front
Roof Type Other
Building
Foundation Concrete Slab
Sewer Sewer - Public
Water Public
Others
Tax ID 105-860-120
Special Listing Condition Not Applicable
Virtual Tour https://www.youtube.com/watch?v=C-1BDtAVrcA

MORTGAGE CALCULATOR
"It's your money, and you're going to be making the payments on your new home (not me). Let's take the time to find the right fit, for you, at your pace! "



