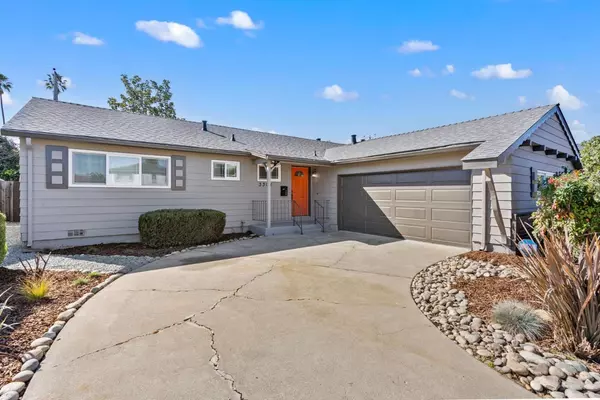3304 Lindenoaks DR San Jose, CA 95117
OPEN HOUSE
Fri Feb 28, 4:00pm - 6:00pm
UPDATED:
02/27/2025 06:20 PM
Key Details
Property Type Single Family Home
Sub Type Single Family Home
Listing Status Active
Purchase Type For Sale
Square Footage 1,400 sqft
Price per Sqft $1,277
MLS Listing ID ML81994150
Bedrooms 3
Full Baths 2
Originating Board MLSListings, Inc.
Year Built 1956
Lot Size 6,840 Sqft
Property Sub-Type Single Family Home
Property Description
Location
State CA
County Santa Clara
Area Campbell
Zoning R1-8
Rooms
Family Room No Family Room
Dining Room Dining Area in Living Room, Eat in Kitchen
Kitchen Countertop - Quartz, Dishwasher, Oven Range - Gas, Refrigerator
Interior
Heating Central Forced Air
Cooling None
Flooring Hardwood, Tile
Fireplaces Type Wood Burning
Laundry In Garage
Exterior
Parking Features Attached Garage
Garage Spaces 2.0
Fence Complete Perimeter
Utilities Available Public Utilities
Roof Type Composition
Building
Lot Description Grade - Level
Foundation Concrete Perimeter
Sewer Sewer - Public
Water Public
Others
Tax ID 299-29-020
Special Listing Condition Not Applicable

MORTGAGE CALCULATOR
"It's your money, and you're going to be making the payments on your new home (not me). Let's take the time to find the right fit, for you, at your pace! "



