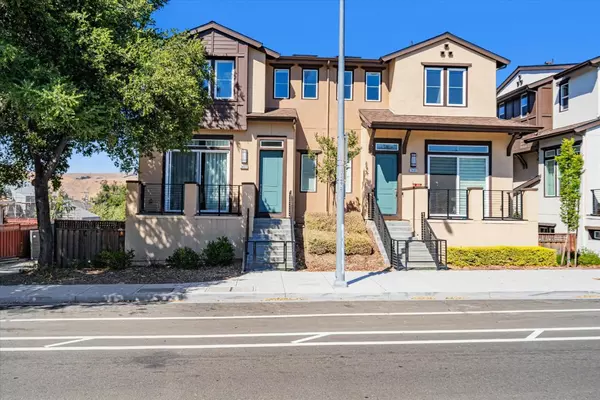2497 washington Fremont, CA 94539
OPEN HOUSE
Sat Mar 01, 1:00pm - 3:00pm
UPDATED:
02/27/2025 06:10 PM
Key Details
Property Type Single Family Home
Sub Type Single Family Home
Listing Status Active
Purchase Type For Sale
Square Footage 1,954 sqft
Price per Sqft $742
MLS Listing ID ML81990494
Style Modern / High Tech
Bedrooms 3
Full Baths 3
HOA Fees $268/mo
Originating Board MLSListings, Inc.
Year Built 2021
Lot Size 1,891 Sqft
Property Sub-Type Single Family Home
Property Description
Location
State CA
County Alameda
Zoning 999
Rooms
Family Room Other
Dining Room Dining Area
Kitchen Countertop - Quartz, Dishwasher, Island with Sink, Microwave, Oven - Electric, Pantry, Refrigerator
Interior
Heating Central Forced Air, Solar
Cooling Central AC
Flooring Vinyl / Linoleum
Laundry Washer / Dryer
Exterior
Parking Features Attached Garage
Garage Spaces 2.0
Utilities Available Public Utilities, Solar Panels - Owned
View Neighborhood
Roof Type Composition
Building
Foundation Concrete Slab
Sewer Sewer - Public
Water Public
Architectural Style Modern / High Tech
Others
Tax ID 525-0423-013-2497
Special Listing Condition Not Applicable

MORTGAGE CALCULATOR
"It's your money, and you're going to be making the payments on your new home (not me). Let's take the time to find the right fit, for you, at your pace! "



