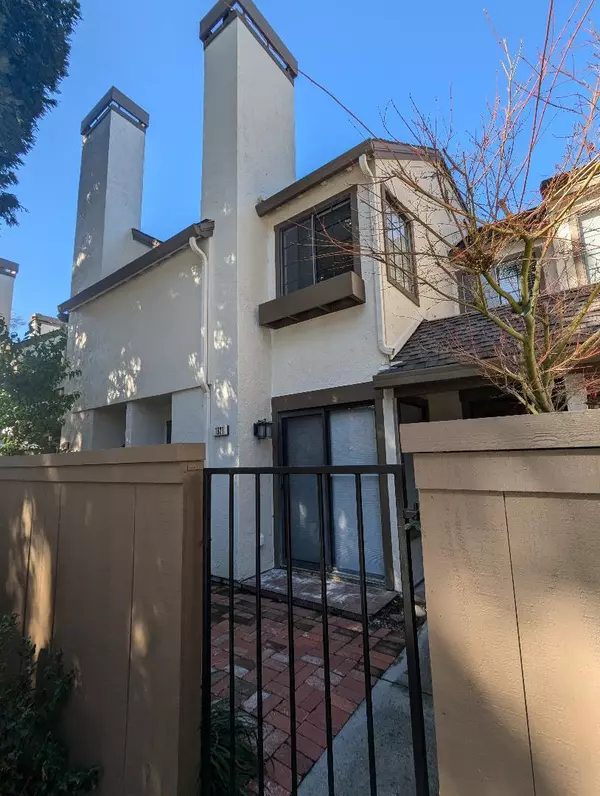1921 Huxley CT San Jose, CA 95125
OPEN HOUSE
Sat Mar 01, 1:00pm - 4:00pm
UPDATED:
02/27/2025 10:53 PM
Key Details
Property Type Townhouse
Sub Type Townhouse
Listing Status Active
Purchase Type For Sale
Square Footage 1,004 sqft
Price per Sqft $846
MLS Listing ID ML81994523
Bedrooms 2
Full Baths 1
Half Baths 1
HOA Fees $615
Originating Board MLSListings, Inc.
Year Built 1982
Lot Size 557 Sqft
Property Sub-Type Townhouse
Property Description
Location
State CA
County Santa Clara
Area Campbell
Zoning R1
Rooms
Family Room No Family Room
Dining Room Breakfast Bar, Dining Area, No Formal Dining Room
Kitchen Cooktop - Electric, Countertop - Granite, Dishwasher, Garbage Disposal, Microwave, Oven Range - Electric, Refrigerator, Wine Refrigerator
Interior
Heating Central Forced Air - Gas, Fireplace
Cooling Central AC
Flooring Carpet, Hardwood, Tile
Fireplaces Type Gas Starter, Living Room
Laundry Inside, Washer / Dryer
Exterior
Parking Features Assigned Spaces, Detached Garage, Guest / Visitor Parking
Garage Spaces 1.0
Pool Community Facility
Utilities Available Individual Electric Meters, Individual Gas Meters
Roof Type Composition
Building
Foundation Concrete Slab
Sewer Sewer Connected
Water Public
Others
Tax ID 284-46-048
Special Listing Condition Not Applicable
Virtual Tour https://vimeo.com/1060954980

MORTGAGE CALCULATOR
"It's your money, and you're going to be making the payments on your new home (not me). Let's take the time to find the right fit, for you, at your pace! "



