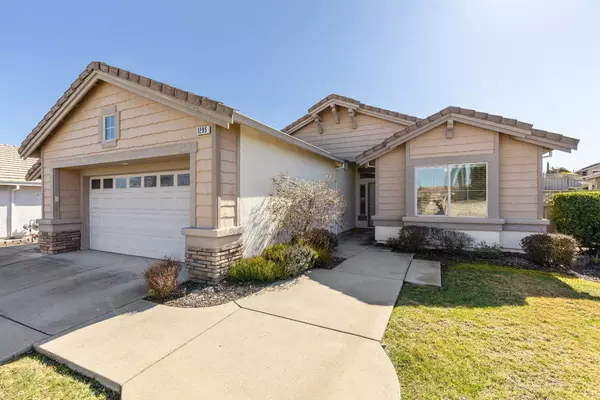1295 Hillhaven LN Lincoln, CA 95648
OPEN HOUSE
Sat Mar 01, 12:00pm - 3:00pm
Sun Mar 02, 12:00pm - 3:00pm
UPDATED:
02/28/2025 07:20 AM
Key Details
Property Type Single Family Home
Sub Type Single Family Residence
Listing Status Active
Purchase Type For Sale
Square Footage 1,491 sqft
Price per Sqft $402
MLS Listing ID 224131639
Bedrooms 2
Full Baths 2
HOA Fees $162/mo
HOA Y/N Yes
Originating Board MLS Metrolist
Year Built 2002
Lot Size 9,143 Sqft
Acres 0.2099
Property Sub-Type Single Family Residence
Property Description
Location
State CA
County Placer
Area 12206
Direction Twelve Bridges to Stoneridge. Right on Crescent. Right on Woodacre Ln. Left on Winding way. Left on Hillhaven.Home on left.
Rooms
Guest Accommodations No
Master Bathroom Tub w/Shower Over, Walk-In Closet, Window
Living Room Other
Dining Room Breakfast Nook, Dining/Family Combo
Kitchen Breakfast Area, Quartz Counter
Interior
Heating Central, Natural Gas
Cooling Central
Flooring Carpet, Wood
Appliance Built-In Electric Oven, Gas Cook Top, Gas Water Heater, Dishwasher, Microwave
Laundry Cabinets, Dryer Included, Electric, Gas Hook-Up, Washer Included, Inside Area
Exterior
Parking Features Attached
Garage Spaces 2.0
Fence Back Yard, Fenced, Wood
Pool Common Facility
Utilities Available Cable Available, Solar, Electric
Amenities Available Pool, Clubhouse, Recreation Facilities, Exercise Room, Game Court Exterior, Spa/Hot Tub, Tennis Courts, Gym
Roof Type Tile
Private Pool Yes
Building
Lot Description Auto Sprinkler F&R, Street Lights
Story 1
Foundation Slab
Sewer In & Connected
Water Meter on Site, Public
Schools
Elementary Schools Western Placer
Middle Schools Western Placer
High Schools Western Placer
School District Placer
Others
HOA Fee Include Pool
Senior Community Yes
Tax ID 332-120-021-000
Special Listing Condition None
Pets Allowed Cats OK, Dogs OK

MORTGAGE CALCULATOR
"It's your money, and you're going to be making the payments on your new home (not me). Let's take the time to find the right fit, for you, at your pace! "



