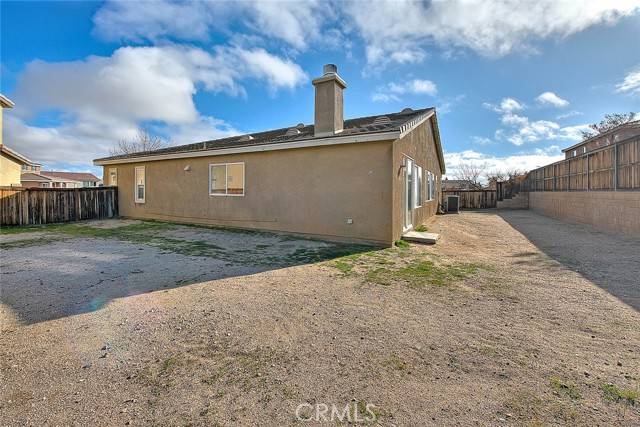11835 Hillary WAY Victorville, CA 92392
UPDATED:
Key Details
Property Type Single Family Home
Sub Type Single Family Home
Listing Status Active
Purchase Type For Sale
Square Footage 1,864 sqft
Price per Sqft $241
MLS Listing ID CRPW25056405
Bedrooms 3
Full Baths 2
Originating Board California Regional MLS
Year Built 2006
Lot Size 10,142 Sqft
Property Sub-Type Single Family Home
Property Description
Location
State CA
County San Bernardino
Area Vic - Victorville
Rooms
Family Room Other
Interior
Heating Central Forced Air
Cooling Central AC
Fireplaces Type Living Room
Laundry In Garage, Other
Exterior
Garage Spaces 3.0
Pool None
View City Lights
Building
Lot Description Corners Marked
Story One Story
Water District - Public
Others
Tax ID 3134051690000
Special Listing Condition Not Applicable

MORTGAGE CALCULATOR
"It's your money, and you're going to be making the payments on your new home (not me). Let's take the time to find the right fit, for you, at your pace! "



