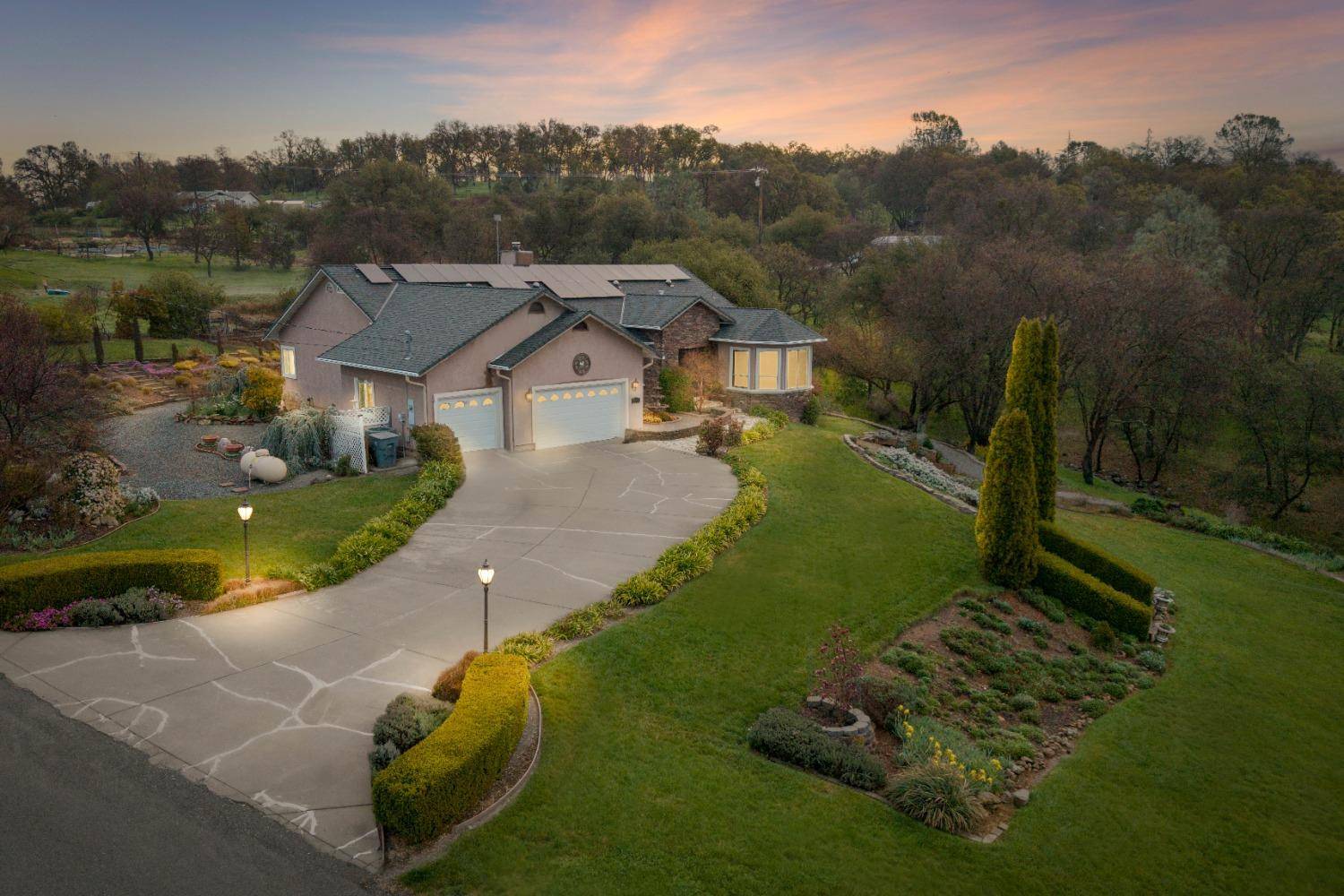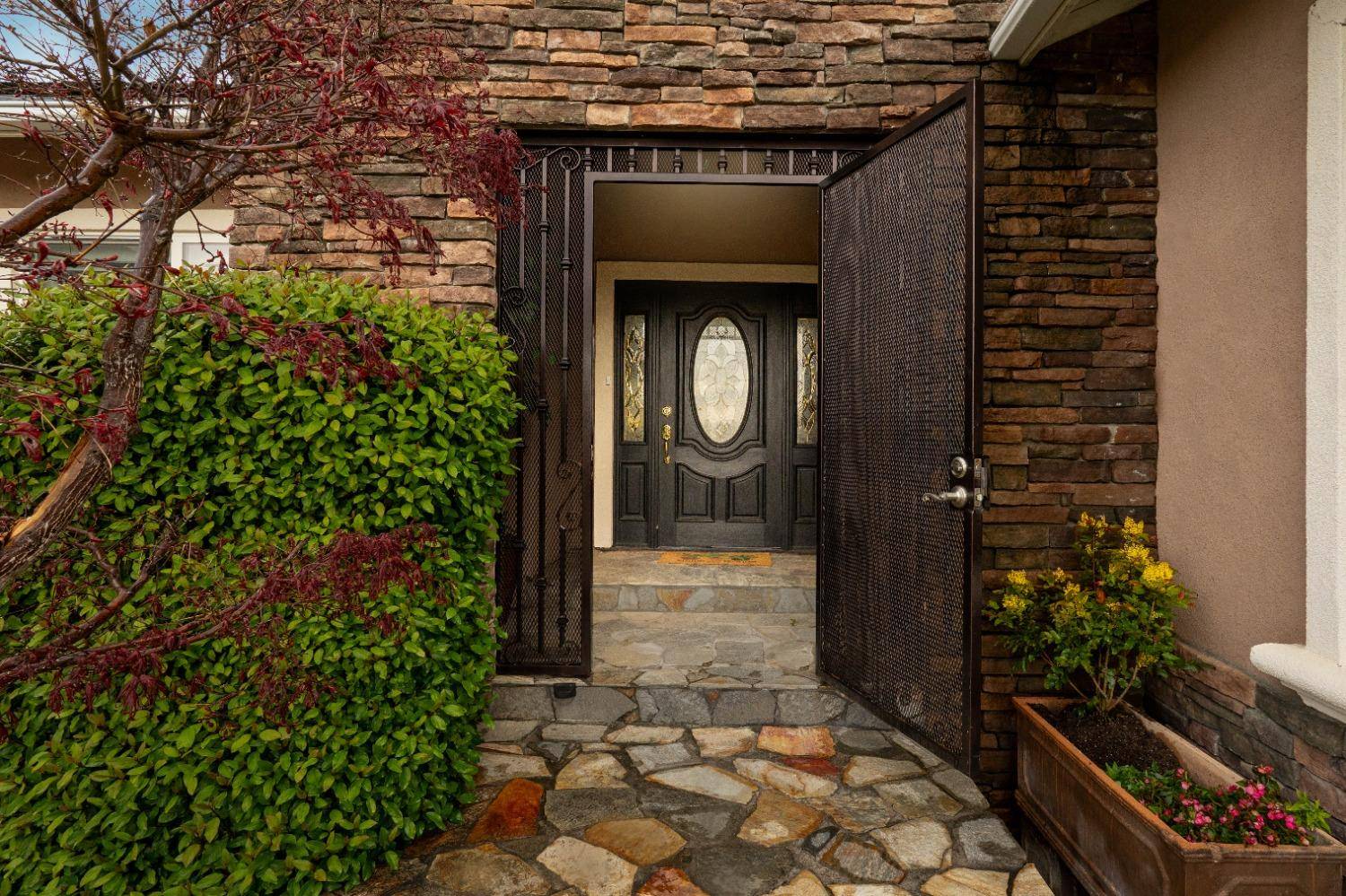4860 N Creekhaven RD Auburn, CA 95602
OPEN HOUSE
Sat Apr 05, 12:00pm - 3:00pm
UPDATED:
Key Details
Property Type Single Family Home
Sub Type Single Family Residence
Listing Status Active
Purchase Type For Sale
Square Footage 2,441 sqft
Price per Sqft $401
Subdivision Creekhaven
MLS Listing ID 225036349
Bedrooms 3
Full Baths 2
HOA Fees $350/ann
HOA Y/N Yes
Originating Board MLS Metrolist
Year Built 2006
Lot Size 4.700 Acres
Acres 4.7
Lot Dimensions Placer
Property Sub-Type Single Family Residence
Property Description
Location
State CA
County Placer
Area 12306
Direction Coming from West, Head east on I-80, Take Bell Rd exist, tur right on 49, Turn left on Lorenson. Follow the road as it turns then turn left on N Creekhaven.
Rooms
Guest Accommodations No
Master Bathroom Shower Stall(s), Double Sinks, Jetted Tub
Master Bedroom Balcony, Sitting Room, Walk-In Closet, Outside Access, Sitting Area
Living Room Great Room, Other
Dining Room Breakfast Nook, Dining/Family Combo
Kitchen Breakfast Area, Pantry Cabinet, Pantry Closet, Granite Counter, Island
Interior
Heating Central, Fireplace(s)
Cooling Ceiling Fan(s), Central
Flooring Carpet, Tile
Fireplaces Number 2
Fireplaces Type Master Bedroom, Electric, Family Room, Wood Burning
Window Features Solar Screens,Dual Pane Full
Appliance Built-In Electric Oven, Gas Cook Top, Built-In Gas Oven, Built-In Gas Range, Hood Over Range, Compactor, Dishwasher, Disposal, Double Oven, Tankless Water Heater, Wine Refrigerator
Laundry Cabinets, Dryer Included, Sink, Electric, Inside Room
Exterior
Exterior Feature Balcony, BBQ Built-In
Parking Features Attached
Garage Spaces 2.0
Fence See Remarks
Utilities Available Cable Connected, Propane Tank Leased, Solar, Electric, Internet Available
Amenities Available See Remarks
View Other
Roof Type Shingle
Topography Lot Grade Varies
Porch Back Porch
Private Pool No
Building
Lot Description Auto Sprinkler F&R, Shape Irregular, Stream Seasonal
Story 1
Foundation Concrete, Raised
Sewer In & Connected, Public Sewer
Water Well
Architectural Style Traditional
Schools
Elementary Schools Auburn Union
Middle Schools Auburn Union
High Schools Placer Union High
School District Placer
Others
Senior Community No
Tax ID 076-020-064-000
Special Listing Condition None
Virtual Tour https://vimeo.com/1069824923

MORTGAGE CALCULATOR
"It's your money, and you're going to be making the payments on your new home (not me). Let's take the time to find the right fit, for you, at your pace! "



