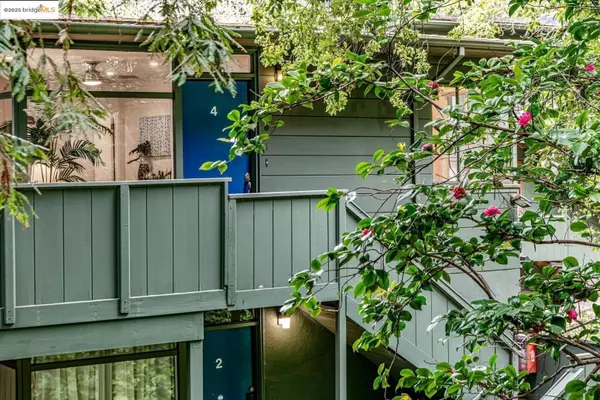2704 Le Conte AVE 4 Berkeley, CA 94709

UPDATED:
Key Details
Property Type Condo
Sub Type Condominium
Listing Status Active
Purchase Type For Sale
Square Footage 745 sqft
Price per Sqft $838
MLS Listing ID MR41091206
Bedrooms 1
Full Baths 1
HOA Fees $514/mo
Year Built 1950
Lot Size 0.323 Acres
Property Sub-Type Condominium
Source Bridge MLS
Property Description
Location
State CA
County Alameda
Area Berkeley Map Area 1
Rooms
Dining Room Dining Area
Kitchen Countertop - Laminate, Dishwasher, Garbage Disposal, Microwave, Oven Range - Gas, Oven Range - Built-In, Refrigerator
Interior
Heating Baseboard
Cooling Ceiling Fan
Flooring Tile, Hardwood
Fireplaces Type Decorative Only
Exterior
Exterior Feature Stucco
Parking Features Below Building, Garage, Spaces per Unit - 1
Garage Spaces 1.0
Pool Pool - No, None
Roof Type Composition
Building
Lot Description Zero Lot Line
Story One Story
Sewer Sewer - Public
Water Public
Others
Tax ID 58-2204-33
Special Listing Condition Not Applicable
Virtual Tour https://myberkeleycondo.com/mls

MORTGAGE CALCULATOR

Ask me about how to get a below market interest rate on your new mortgage!



