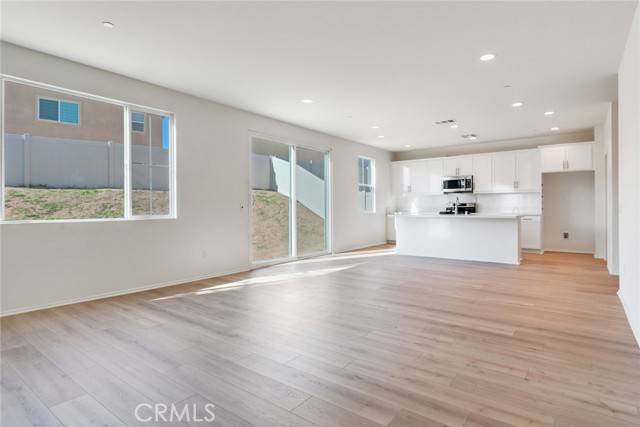13119 Lancaster ST Hesperia, CA 92344
UPDATED:
Key Details
Property Type Single Family Home
Sub Type Single Family Home
Listing Status Active
Purchase Type For Sale
Square Footage 2,057 sqft
Price per Sqft $264
MLS Listing ID CRSR25066202
Style Mediterranean
Bedrooms 4
Full Baths 3
Originating Board California Regional MLS
Year Built 2025
Lot Size 4,834 Sqft
Property Sub-Type Single Family Home
Property Description
Location
State CA
County San Bernardino
Area Hsp - Hesperia
Rooms
Dining Room Formal Dining Room
Kitchen Dishwasher, Microwave, Other, Pantry
Interior
Heating Central Forced Air
Cooling Central AC, Whole House / Attic Fan
Fireplaces Type None
Laundry In Laundry Room
Exterior
Parking Features Garage
Garage Spaces 2.0
Pool 31, None
Utilities Available Electricity - On Site, Telephone - Not On Site
View None
Building
Water District - Public
Architectural Style Mediterranean
Others
Tax ID 3046261180000
Special Listing Condition Not Applicable
Virtual Tour https://my.matterport.com/show/?m=Ws1tkAcbBiK

MORTGAGE CALCULATOR
"It's your money, and you're going to be making the payments on your new home (not me). Let's take the time to find the right fit, for you, at your pace! "



