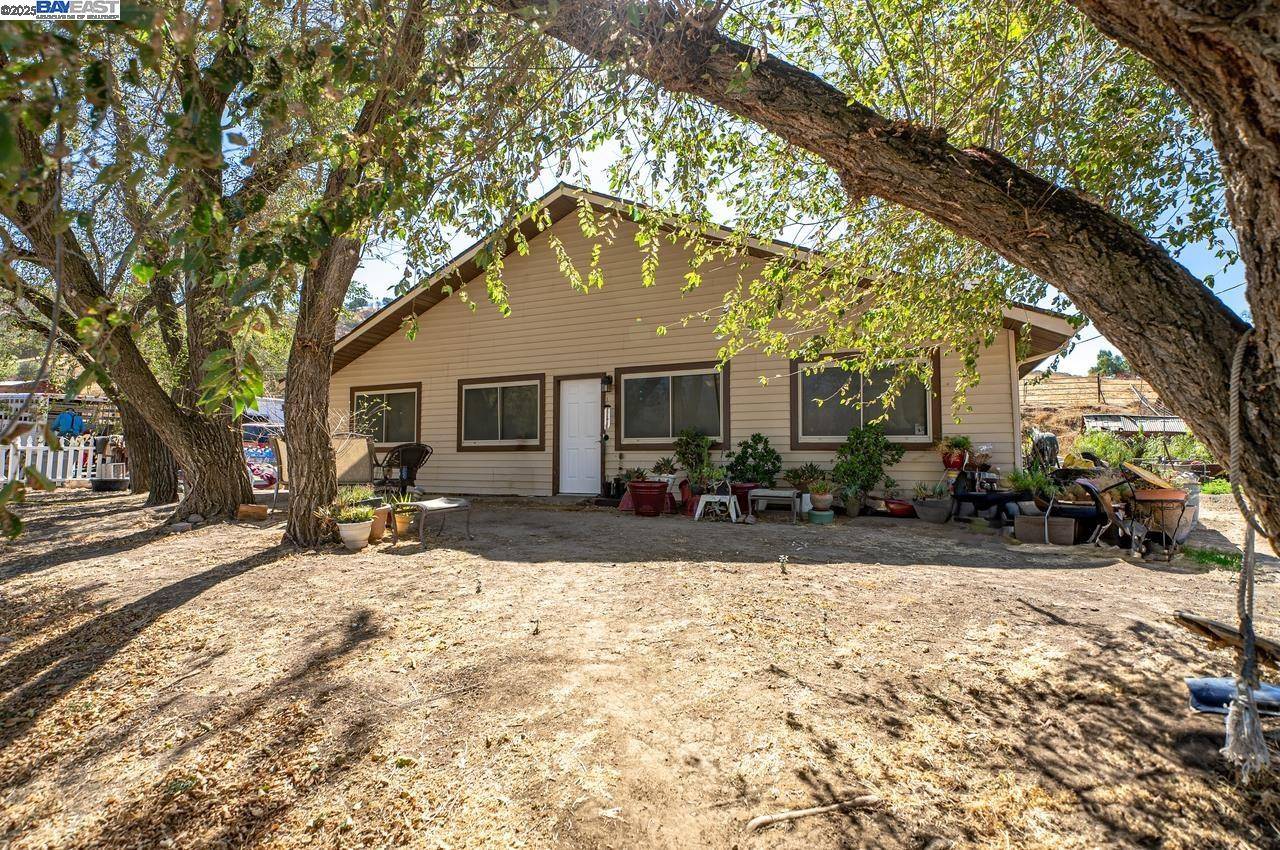12141 Tesla Rd Livermore, CA 94550
UPDATED:
Key Details
Property Type Single Family Home
Sub Type Single Family Home
Listing Status Active
Purchase Type For Sale
Square Footage 2,107 sqft
Price per Sqft $949
MLS Listing ID BE41094829
Style Contemporary
Bedrooms 6
Full Baths 4
Year Built 1950
Lot Size 150.930 Acres
Property Sub-Type Single Family Home
Source Bay East
Property Description
Location
State CA
County Alameda
Area Livermore
Rooms
Family Room Separate Family Room
Dining Room Formal Dining Room, Dining Area
Kitchen 220 Volt Outlet, Countertop - Stone, Dishwasher, Eat In Kitchen, Garbage Disposal, Island, Kitchen/Family Room Combo, Microwave, Oven - Built-In, Oven - Double, Cooktop - Electric, Refrigerator, Updated
Interior
Heating No Heating
Cooling Air Conditioning - None, Ceiling Fan
Flooring Laminate, Tile
Fireplaces Type Living Room, Wood Burning, Brick
Laundry In Laundry Room, Washer, Dryer
Exterior
Exterior Feature Aluminum Siding
Parking Features No Garage, RV/Boat Parking, Access - Side Yard
Pool Pool - No, None
View Hills
Roof Type Composition
Building
Lot Description Grade - Sloped Up
Story One Story
Foundation Raised
Sewer Septic Tank / Pump
Water Heater - Electric, Well - Private
Architectural Style Contemporary
Others
Tax ID 99A-212-034
Special Listing Condition Not Applicable
Virtual Tour https://tour.jacoballenmedia.com/tours/5ikehh?mls

MORTGAGE CALCULATOR
Ask me about how to get a below market interest rate on your new mortgage!



