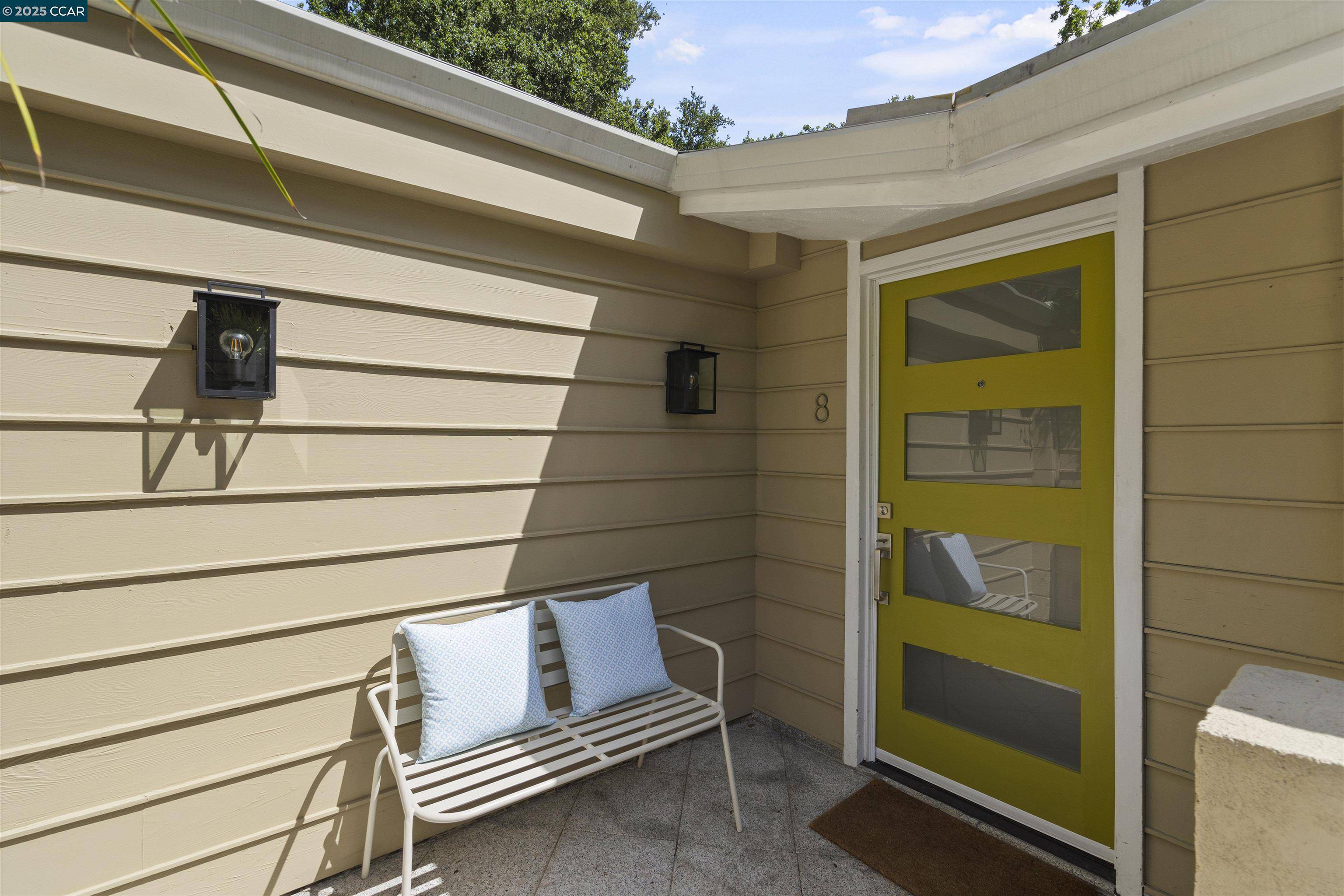8 La Campana Rd Orinda, CA 94563
UPDATED:
Key Details
Property Type Single Family Home
Sub Type Single Family Home
Listing Status Active
Purchase Type For Sale
Square Footage 1,547 sqft
Price per Sqft $936
MLS Listing ID CC41095033
Style Custom
Bedrooms 3
Full Baths 2
Year Built 1955
Lot Size 0.390 Acres
Property Sub-Type Single Family Home
Source Contra Costa Association of Realtors
Property Description
Location
State CA
County Contra Costa
Area Orinda
Rooms
Dining Room Dining Area
Kitchen Countertop - Stone, Dishwasher, Eat In Kitchen, Garbage Disposal, Oven Range - Gas, Oven Range, Refrigerator, Updated
Interior
Heating Forced Air
Cooling None
Flooring Tile, Carpet - Wall to Wall
Fireplaces Type Living Room
Laundry In Closet, Washer, Dryer
Exterior
Exterior Feature Siding - Wood
Parking Features Attached Garage, Garage
Garage Spaces 2.0
Pool Pool - No, None
Roof Type Composition
Building
Lot Description Other
Story One Story
Sewer Sewer - Public
Water Public
Architectural Style Custom
Others
Tax ID 262-202-006-9
Special Listing Condition Not Applicable
Virtual Tour https://www.8lacampana.com/mls/185351926

MORTGAGE CALCULATOR
Ask me about how to get a below market interest rate on your new mortgage!



