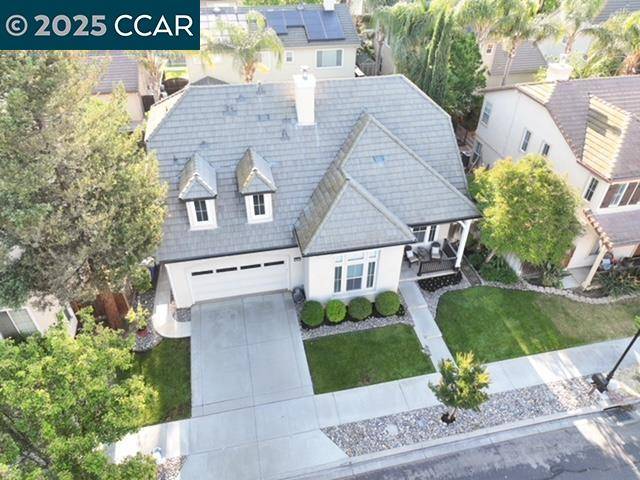96 Heritage WAY Brentwood, CA 94513
OPEN HOUSE
Sun Jul 13, 1:00pm - 3:00pm
UPDATED:
Key Details
Property Type Single Family Home
Sub Type Single Family Home
Listing Status Active
Purchase Type For Sale
Square Footage 2,384 sqft
Price per Sqft $333
MLS Listing ID CC41093972
Style Traditional
Bedrooms 3
Full Baths 3
Year Built 2001
Lot Size 5,097 Sqft
Property Sub-Type Single Family Home
Source Contra Costa Association of Realtors
Property Description
Location
State CA
County Contra Costa
Area Brentwood
Rooms
Dining Room Formal Dining Room
Kitchen Countertop - Tile, Dishwasher, Eat In Kitchen, Garbage Disposal, Breakfast Bar, Hookups - Ice Maker, Kitchen/Family Room Combo, Microwave
Interior
Cooling Ceiling Fan, Central -1 Zone
Flooring Laminate, Carpet - Wall to Wall
Fireplaces Type Living Room
Laundry Hookups Only, In Laundry Room
Exterior
Exterior Feature Stucco
Parking Features Attached Garage, Garage
Garage Spaces 2.0
Pool Pool - No, None
Roof Type Tile
Building
Lot Description Grade - Level
Story Two Story
Sewer Sewer - Public
Water Public, Water Softener
Architectural Style Traditional
Others
Tax ID 010-480-040-4
Special Listing Condition Price Change, Not Applicable
Virtual Tour https://snappix.seehouseat.com/2321152?idx=1

MORTGAGE CALCULATOR
Ask me about how to get a below market interest rate on your new mortgage!



