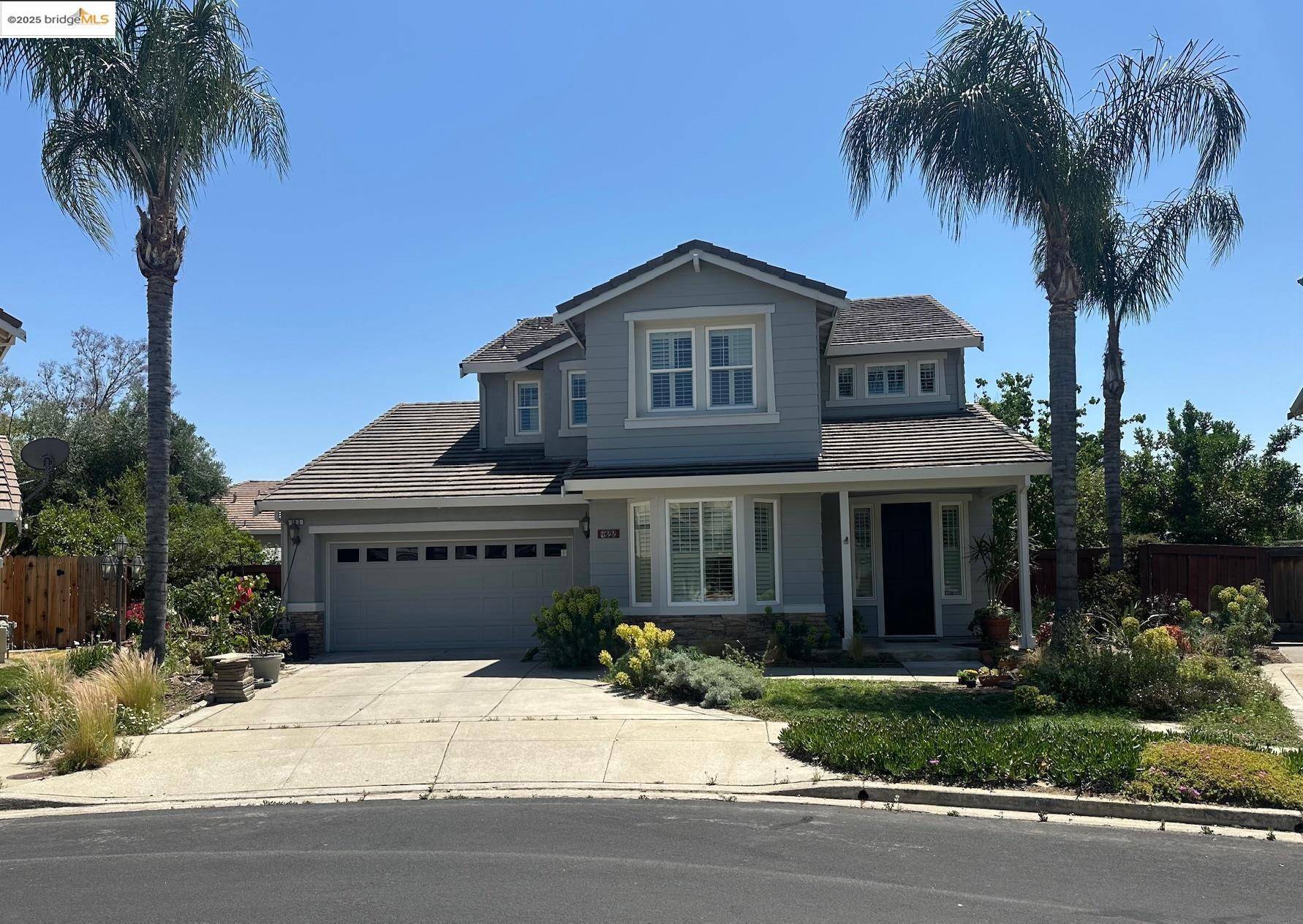722 Bentley Ct Brentwood, CA 94513
OPEN HOUSE
Sun Jul 06, 12:00pm - 3:00pm
UPDATED:
Key Details
Property Type Single Family Home
Sub Type Single Family Home
Listing Status Active
Purchase Type For Sale
Square Footage 3,128 sqft
Price per Sqft $351
MLS Listing ID EB41098035
Style Contemporary
Bedrooms 5
Full Baths 3
HOA Fees $65/mo
Year Built 2002
Lot Size 7,246 Sqft
Property Sub-Type Single Family Home
Source Bridge MLS
Property Description
Location
State CA
County Contra Costa
Area Brentwood
Rooms
Kitchen Countertop - Stone, Dishwasher, Island, Microwave, Oven - Self Cleaning, Pantry, Updated
Interior
Heating Heating - 2+ Zones
Cooling Central -1 Zone
Flooring Laminate, Carpet - Wall to Wall, Hardwood
Fireplaces Type Family Room, Gas Burning
Laundry 220 Volt Outlet, In Laundry Room, Washer, Dryer
Exterior
Parking Features Attached Garage, Garage, Gate / Door Opener
Garage Spaces 2.0
Pool Pool - No, None
Roof Type Tile
Building
Lot Description Grade - Level, Regular
Story Two Story
Sewer Sewer - Public
Water Public, Heater - Gas
Architectural Style Contemporary
Others
Tax ID 019-530-028-0
Special Listing Condition Not Applicable
Virtual Tour https://u.listvt.com/mls/191407046

MORTGAGE CALCULATOR
Ask me about how to get a below market interest rate on your new mortgage!



