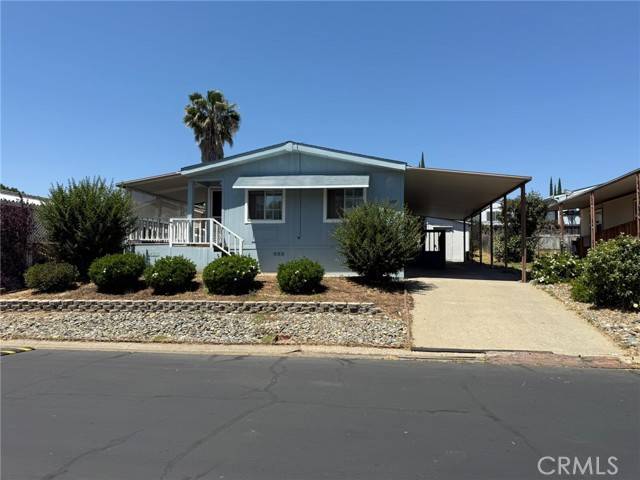2658 Brougham DR Oroville, CA 95966
UPDATED:
Key Details
Property Type Manufactured Home
Sub Type Manufactured Home
Listing Status Active
Purchase Type For Sale
Square Footage 1,248 sqft
Price per Sqft $144
MLS Listing ID CROR25121656
Bedrooms 3
Full Baths 2
HOA Fees $45/mo
Year Built 1990
Lot Size 4,356 Sqft
Property Sub-Type Manufactured Home
Source California Regional MLS
Property Description
Location
State CA
County Butte
Zoning PUD
Rooms
Dining Room Formal Dining Room
Kitchen Dishwasher, Oven Range, Refrigerator
Interior
Heating Central Forced Air
Cooling Central AC
Fireplaces Type None
Laundry In Laundry Room, Washer, Dryer
Exterior
Parking Features Carport
Pool Community Facility
Utilities Available Electricity - On Site, Telephone - Not On Site
View Local/Neighborhood, Forest / Woods
Roof Type Composition
Building
Story One Story
Foundation Permanent
Water District - Public
Others
Tax ID 079200065000
Special Listing Condition Court Confirmation May Be Required

MORTGAGE CALCULATOR
"It's your money, and you're going to be making the payments on your new home (not me). Let's take the time to find the right fit, for you, at your pace! "



