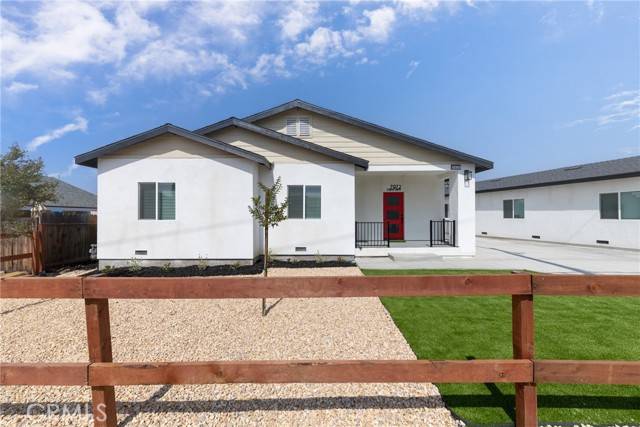7972 Cortez ST Highland, CA 92346
UPDATED:
Key Details
Property Type Multi-Family
Sub Type Duplex
Listing Status Active
Purchase Type For Sale
Square Footage 2,700 sqft
Price per Sqft $351
MLS Listing ID CRIV25121714
Style Contemporary
Bedrooms 7
Full Baths 4
Year Built 2023
Lot Size 9,800 Sqft
Property Sub-Type Duplex
Source California Regional MLS
Property Description
Location
State CA
County San Bernardino
Area 276 - Highland
Rooms
Dining Room Breakfast Bar, In Kitchen
Kitchen Oven - Gas
Interior
Heating Central Forced Air
Cooling Central AC
Flooring Laminate
Fireplaces Type None
Laundry In Laundry Room, Other
Exterior
Parking Features Attached Garage, Other
Garage Spaces 4.0
Fence Wood
Pool 31, None
Utilities Available Underground - On Site
View Hills
Roof Type Composition
Building
Story One Story
Foundation Raised
Sewer Septic Tank / Pump
Water District - Public
Architectural Style Contemporary
Others
Tax ID 1210202200000
Special Listing Condition Not Applicable

MORTGAGE CALCULATOR
"It's your money, and you're going to be making the payments on your new home (not me). Let's take the time to find the right fit, for you, at your pace! "



