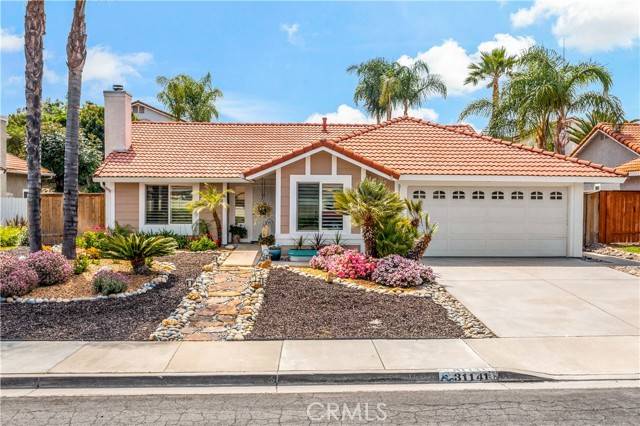31141 Via Gilberto Temecula, CA 92592
UPDATED:
Key Details
Property Type Single Family Home
Sub Type Single Family Home
Listing Status Active
Purchase Type For Sale
Square Footage 1,948 sqft
Price per Sqft $359
MLS Listing ID CRSW25119812
Style Traditional
Bedrooms 4
Full Baths 2
Year Built 1987
Lot Size 7,405 Sqft
Property Sub-Type Single Family Home
Source California Regional MLS
Property Description
Location
State CA
County Riverside
Area Srcar - Southwest Riverside County
Rooms
Family Room Other
Dining Room Formal Dining Room, In Kitchen, Breakfast Nook
Kitchen Dishwasher, Microwave, Other, Oven - Gas, Oven - Electric
Interior
Heating Central Forced Air
Cooling Central AC
Flooring Laminate
Fireplaces Type Family Room
Laundry Other
Exterior
Parking Features Other
Garage Spaces 2.0
Fence Other
Pool 2, None, Spa - Private
Utilities Available Other
View Hills, Local/Neighborhood
Roof Type Tile
Building
Story One Story
Foundation Concrete Slab
Water Other, District - Public
Architectural Style Traditional
Others
Tax ID 918330058
Special Listing Condition Not Applicable
Virtual Tour https://www.yourhomedeservesthis.com/gilbertomls

MORTGAGE CALCULATOR
"It's your money, and you're going to be making the payments on your new home (not me). Let's take the time to find the right fit, for you, at your pace! "



