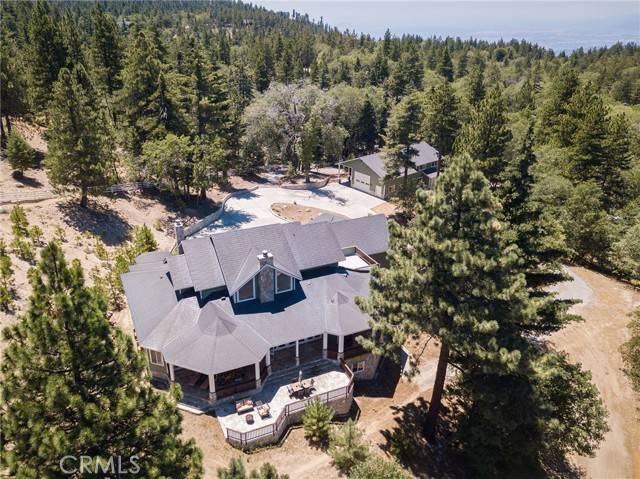32557 Pine Cone Ct A&B Running Springs, CA 92382
UPDATED:
Key Details
Property Type Single Family Home
Sub Type Single Family Home
Listing Status Active
Purchase Type For Sale
Square Footage 4,373 sqft
Price per Sqft $479
MLS Listing ID CRSR25128892
Style Custom
Bedrooms 5
Full Baths 5
Year Built 2005
Lot Size 3.580 Acres
Property Sub-Type Single Family Home
Source California Regional MLS
Property Description
Location
State CA
County San Bernardino
Area 288 - Running Springs
Zoning HT/RL-5
Rooms
Dining Room Other, Breakfast Nook
Kitchen Dishwasher, Garbage Disposal, Other, Oven Range - Gas, Refrigerator, Oven - Gas
Interior
Heating Central Forced Air
Cooling None
Fireplaces Type Living Room, Den
Laundry In Laundry Room, 30, 38
Exterior
Parking Features RV Possible, Carport , Garage, Guest / Visitor Parking, RV Access, Other, Room for Oversized Vehicle
Garage Spaces 5.0
Fence Partial Fencing
Pool 31, None
Utilities Available Other
View Hills, 34, Forest / Woods
Roof Type Metal
Building
Lot Description Trees, Private / Secluded
Foundation Raised
Sewer Septic Tank / Pump
Water Heater - Gas, District - Public
Architectural Style Custom
Others
Tax ID 0295341140000
Special Listing Condition Not Applicable

MORTGAGE CALCULATOR
Ask me about how to get a below market interest rate on your new mortgage!



