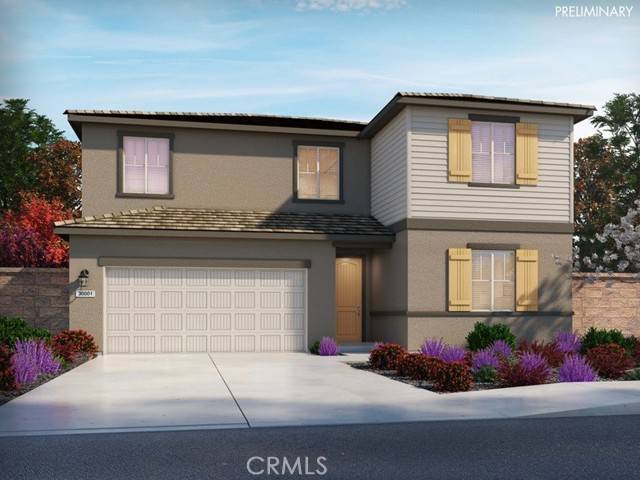35395 Garcia ST Beaumont, CA 92223
UPDATED:
Key Details
Property Type Single Family Home
Sub Type Single Family Home
Listing Status Active
Purchase Type For Sale
Square Footage 2,541 sqft
Price per Sqft $265
MLS Listing ID CROC25129698
Bedrooms 4
Full Baths 3
HOA Fees $146/mo
Year Built 2023
Lot Size 5,000 Sqft
Property Sub-Type Single Family Home
Source California Regional MLS
Property Description
Location
State CA
County Riverside
Area 263 - Banning/Beaumont/Cherry Valley
Zoning RES
Rooms
Family Room Other
Kitchen Dishwasher, Microwave, Pantry, Oven Range - Gas
Interior
Cooling Central AC
Fireplaces Type None
Laundry In Laundry Room
Exterior
Parking Features Attached Garage, Garage
Garage Spaces 2.0
Pool Pool - Heated, Pool - In Ground, Pool - Fenced, Community Facility
View Hills, Valley
Roof Type Concrete
Building
Water District - Public
Others
Tax ID 422300017
Special Listing Condition Not Applicable

MORTGAGE CALCULATOR
Ask me about how to get a below market interest rate on your new mortgage!



