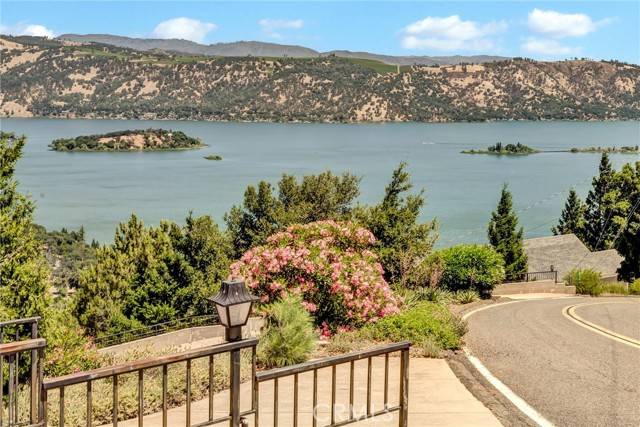8202 N Heights DR Kelseyville, CA 95451
UPDATED:
Key Details
Property Type Single Family Home
Sub Type Single Family Home
Listing Status Active
Purchase Type For Sale
Square Footage 2,139 sqft
Price per Sqft $229
MLS Listing ID CRLC25133302
Style Custom
Bedrooms 2
Full Baths 2
Half Baths 1
HOA Fees $423/ann
Year Built 1996
Lot Size 1 Sqft
Property Sub-Type Single Family Home
Source California Regional MLS
Property Description
Location
State CA
County Lake
Area Lcrw - Riviera West
Zoning R2
Rooms
Dining Room Formal Dining Room
Kitchen Microwave, Other, Refrigerator, Oven - Electric
Interior
Heating Propane, Central Forced Air
Cooling Central AC, Central Forced Air - Electric
Flooring Laminate
Fireplaces Type Living Room
Laundry In Laundry Room, Other
Exterior
Parking Features RV Possible, Boat Dock, Garage, RV Access, Off-Street Parking, Other
Garage Spaces 2.0
Fence Other
Pool Pool - In Ground, 31, Community Facility
Utilities Available Propane On Site
View Hills, Lake, Panoramic, Water
Roof Type Composition
Building
Lot Description Grade - Level
Story Split Level
Foundation Concrete Perimeter
Sewer Septic Tank / Pump
Water Hot Water, District - Public
Architectural Style Custom
Others
Tax ID 045071200000
Special Listing Condition Not Applicable

MORTGAGE CALCULATOR
Ask me about how to get a below market interest rate on your new mortgage!



