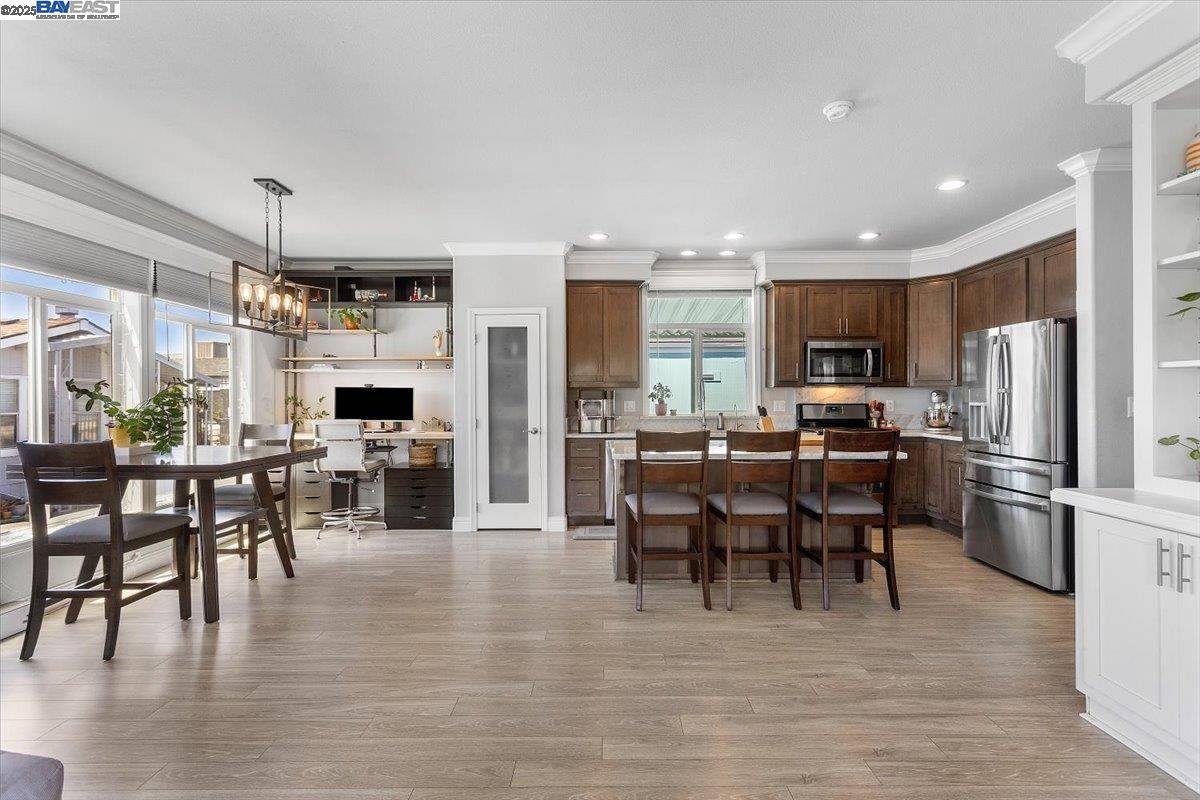3015 E Bayshore Road #423 423 Redwood City, CA 94063
UPDATED:
Key Details
Property Type Multi-Family, Mobile Home
Sub Type Double Wide Mobile Home
Listing Status Active
Purchase Type For Sale
Square Footage 1,482 sqft
Price per Sqft $286
MLS Listing ID BE41101594
Bedrooms 3
Full Baths 2
Property Sub-Type Double Wide Mobile Home
Source Bay East
Property Description
Location
State CA
County San Mateo
Area Dumbarton Etc.
Rooms
Dining Room Dining Area
Kitchen Countertop - Solid Surface / Corian, Dishwasher, Garbage Disposal, Hookups - Ice Maker, Island, Microwave, Other, Pantry, Refrigerator, Updated
Interior
Heating Forced Air, Gas
Cooling Whole House / Attic Fan, Ceiling Fan
Flooring Laminate, Linoleum, Carpet - Wall to Wall
Fireplaces Type Gas Burning, Living Room, Other
Laundry Gas Hookup, In Laundry Room, Other, Washer, Dryer
Exterior
Parking Features Tandem Parking
Pool Heated - Gas, Pool - In Ground, Community Facility
View Bay
Roof Type 16,Composition
Building
Lot Description Other
Foundation Other, Crawl Space
Sewer Sewer - Public
Water Heater - Gas
Others
Special Listing Condition Not Applicable

MORTGAGE CALCULATOR
Ask me about how to get a below market interest rate on your new mortgage!



