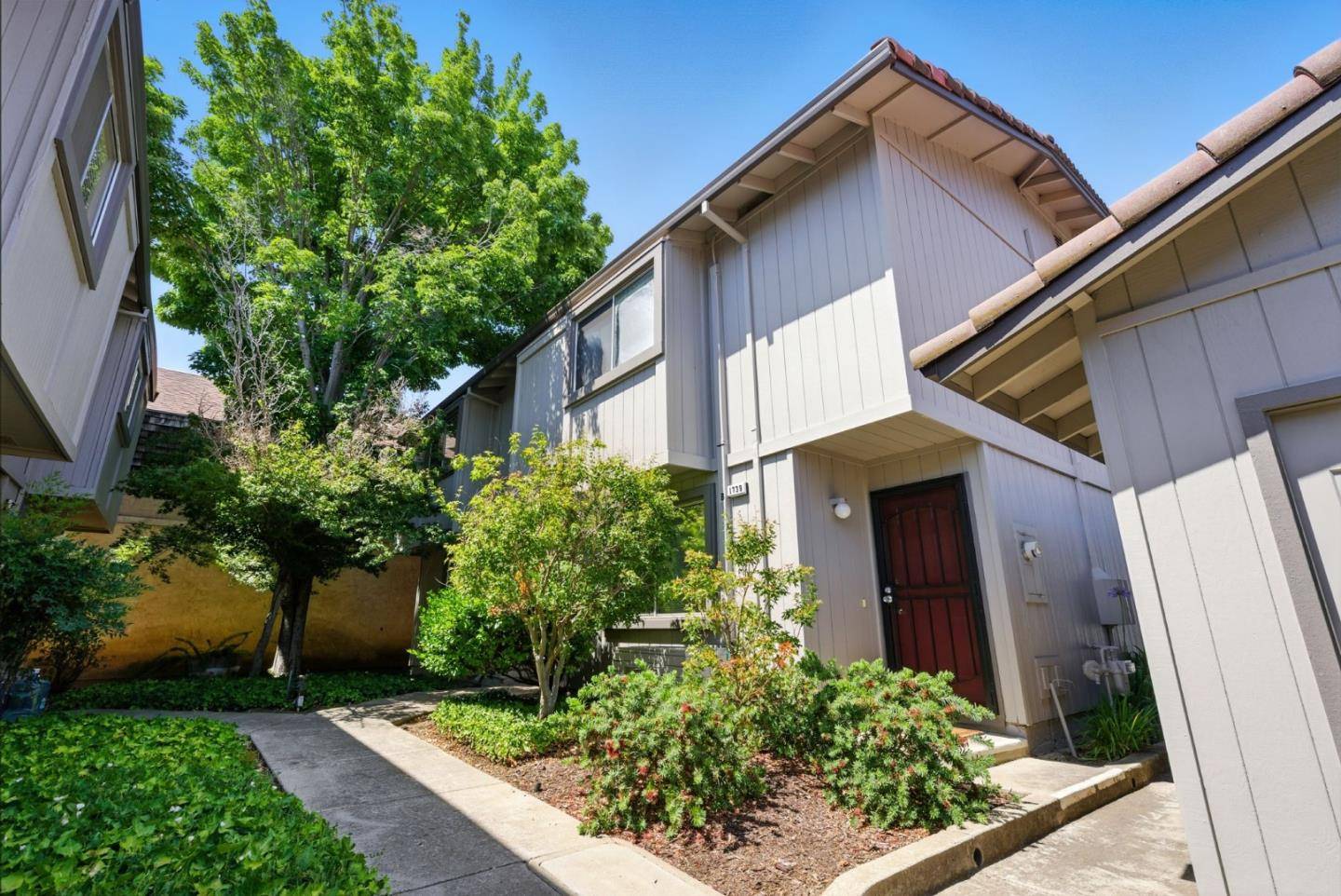1739 Sapling CT A Concord, CA 94519
OPEN HOUSE
Sat Jun 28, 2:00pm - 4:00pm
Sun Jun 29, 2:00pm - 4:00pm
UPDATED:
Key Details
Property Type Townhouse
Sub Type Townhouse
Listing Status Active
Purchase Type For Sale
Square Footage 1,288 sqft
Price per Sqft $418
MLS Listing ID ML82011201
Bedrooms 3
Full Baths 2
Half Baths 1
HOA Fees $330/mo
Year Built 1984
Lot Size 1,100 Sqft
Property Sub-Type Townhouse
Source MLSListings, Inc.
Property Description
Location
State CA
County Contra Costa
Area Concord
Zoning RES-A
Rooms
Family Room Other
Dining Room Other
Kitchen Hood Over Range, Oven Range - Electric, Refrigerator
Interior
Heating Forced Air
Cooling Ceiling Fan, Other
Flooring Laminate, Wood
Laundry Washer / Dryer
Exterior
Parking Features Detached Garage, Off-Street Parking
Garage Spaces 1.0
Utilities Available Public Utilities
Roof Type Composition,Other
Building
Foundation Other
Sewer Sewer - Public
Water Public
Others
Tax ID 114-690-011-1
Special Listing Condition Not Applicable

MORTGAGE CALCULATOR
Ask me about how to get a below market interest rate on your new mortgage!



