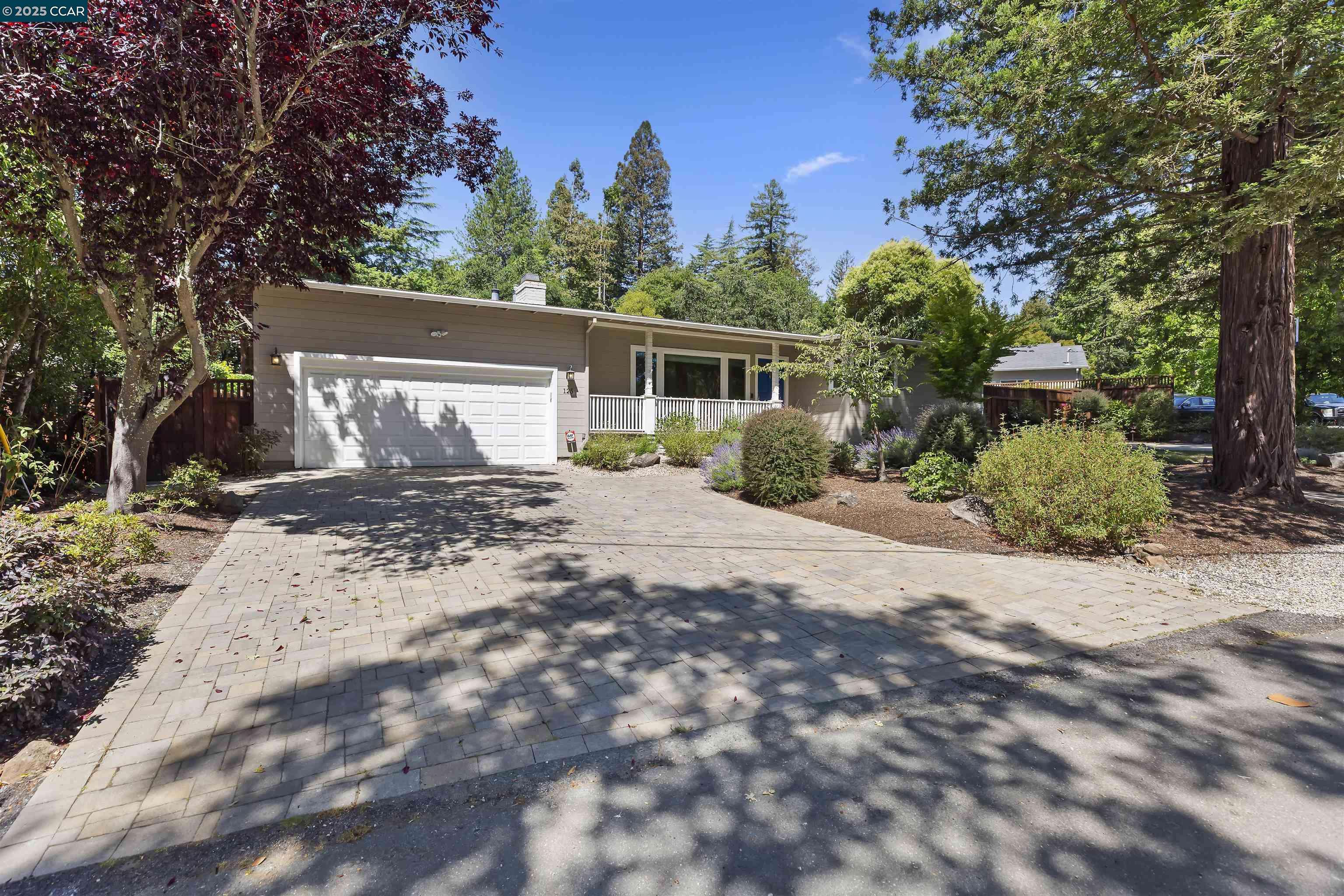125 Meadow Ln Orinda, CA 94563
UPDATED:
Key Details
Property Type Single Family Home, Other Rentals
Sub Type House for Rent
Listing Status Active
Purchase Type For Rent
Square Footage 2,427 sqft
MLS Listing ID CC41102496
Style Ranch
Bedrooms 4
Full Baths 3
Year Built 1952
Lot Size 10,000 Sqft
Property Sub-Type House for Rent
Source Contra Costa Association of Realtors
Property Description
Location
State CA
County Contra Costa
Area Orinda
Rooms
Dining Room Dining Area
Kitchen Countertop - Solid Surface / Corian, Dishwasher, Eat In Kitchen, Garbage Disposal, Island, Oven - Built-In, Oven - Double, Pantry, Oven Range - Gas, Refrigerator, Updated
Interior
Heating Forced Air
Cooling Central -1 Zone
Flooring Tile, Carpet - Wall to Wall, Hardwood
Fireplaces Type Living Room, Brick
Laundry In Laundry Room, Washer, Dryer
Exterior
Exterior Feature Siding - Wood
Parking Features Attached Garage, Gate / Door Opener
Garage Spaces 2.0
Pool Pool - No, None
Roof Type Composition
Building
Lot Description Grade - Level, Other
Story One Story
Foundation Crawl Space
Sewer Sewer - Private
Water Heater - Gas
Architectural Style Ranch
Others
Tax ID 268-362-005-4
Special Listing Condition New

MORTGAGE CALCULATOR
Ask me about how to get a below market interest rate on your new mortgage!



