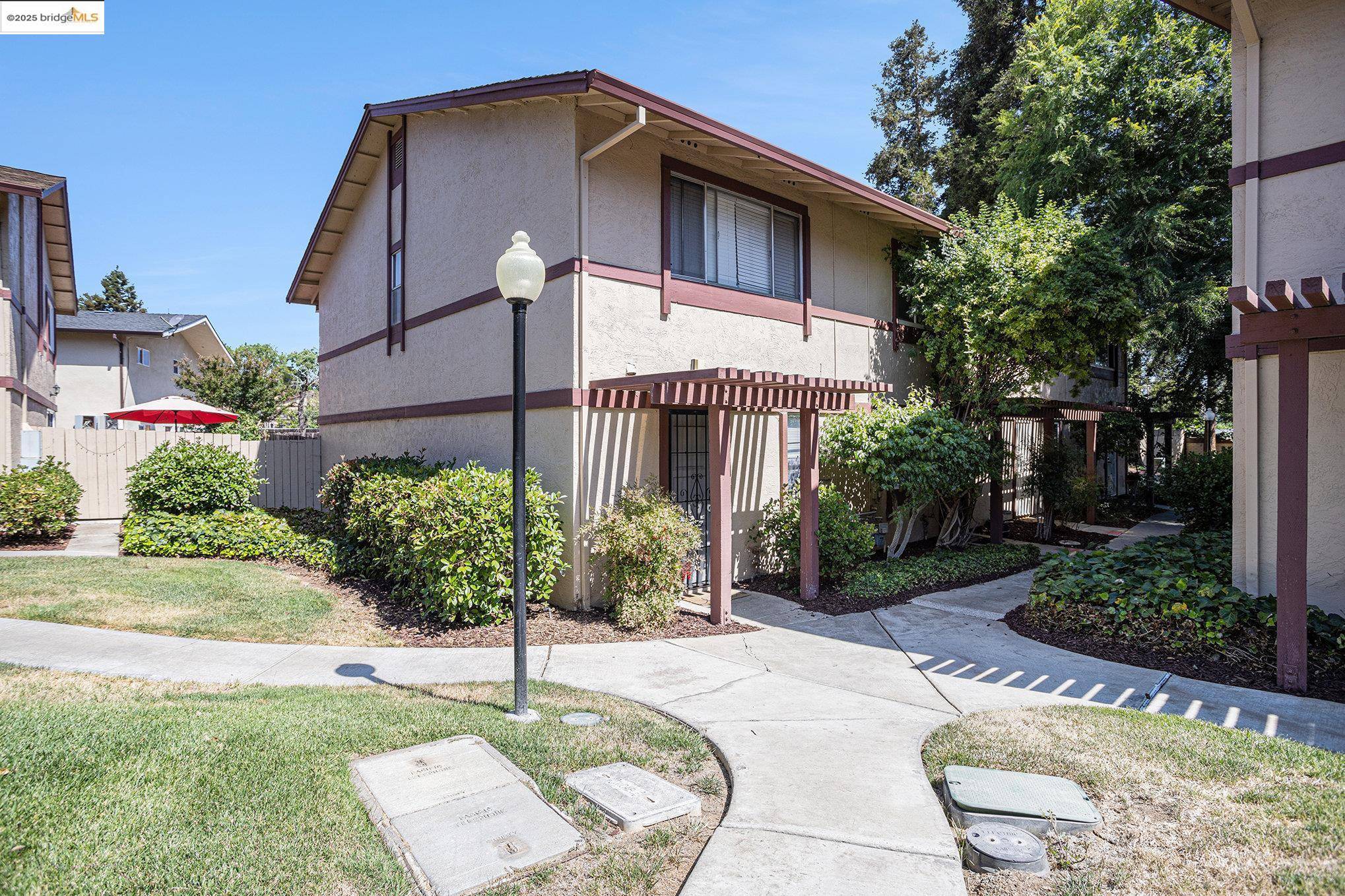1563 Parkwood Pl Concord, CA 94521
UPDATED:
Key Details
Property Type Condo
Sub Type Condominium
Listing Status Active
Purchase Type For Sale
Square Footage 1,088 sqft
Price per Sqft $344
MLS Listing ID EB41102776
Style Traditional
Bedrooms 2
Full Baths 1
Half Baths 1
HOA Fees $495/mo
Year Built 1978
Property Sub-Type Condominium
Source Bridge MLS
Property Description
Location
State CA
County Contra Costa
Area Concord
Rooms
Kitchen Countertop - Laminate, Dishwasher, Garbage Disposal, Breakfast Bar, Microwave, Cooktop - Electric, Oven Range, Refrigerator
Interior
Heating Forced Air
Cooling Central -1 Zone
Flooring Vinyl, Carpet - Wall to Wall
Fireplaces Type None
Laundry Community Facility
Exterior
Exterior Feature Stucco
Parking Features No Garage
Pool Pool - In Ground
Roof Type Composition
Building
Lot Description Zero Lot Line, Grade - Level
Story Two Story
Sewer Sewer - Public
Water Public
Architectural Style Traditional
Others
Tax ID 116-330-043-5
Special Listing Condition New, Not Applicable
Virtual Tour https://www.zillow.com/view-imx/8ace10f4-a338-4c95-8e49-1e70f14b3b39?setAttribution=mls&wl=true&initialViewType=pano&utm_source=dashboard

MORTGAGE CALCULATOR
Ask me about how to get a below market interest rate on your new mortgage!



