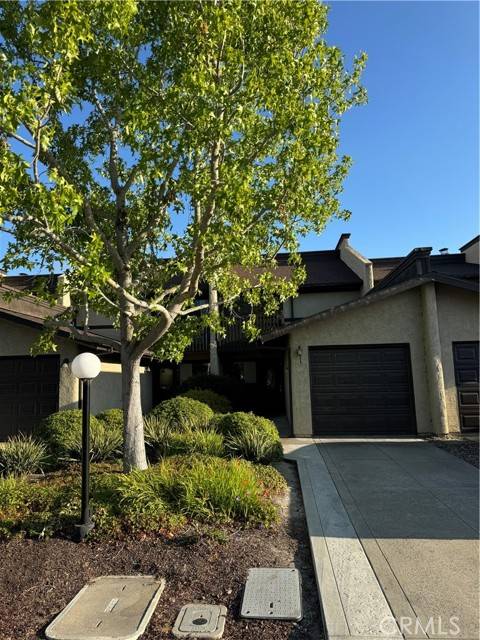1107 Grieb DR Arroyo Grande, CA 93420
UPDATED:
Key Details
Property Type Townhouse
Sub Type Townhouse
Listing Status Active
Purchase Type For Sale
Square Footage 1,180 sqft
Price per Sqft $489
MLS Listing ID CROC25141206
Bedrooms 2
Full Baths 1
Half Baths 1
HOA Fees $205/mo
Year Built 1979
Lot Size 1,500 Sqft
Property Sub-Type Townhouse
Source California Regional MLS
Property Description
Location
State CA
County San Luis Obispo
Area Ag-East Of Hwy 101
Zoning PD
Rooms
Dining Room Other
Kitchen Oven Range - Electric, Oven - Electric
Interior
Heating Central Forced Air, Fireplace
Cooling None
Fireplaces Type Living Room
Laundry In Garage, 30, 38
Exterior
Parking Features Garage
Garage Spaces 1.0
Pool 31, None
View Local/Neighborhood
Building
Foundation Concrete Slab
Water District - Public
Others
Tax ID 007883009
Special Listing Condition Not Applicable

MORTGAGE CALCULATOR
Ask me about how to get a below market interest rate on your new mortgage!



