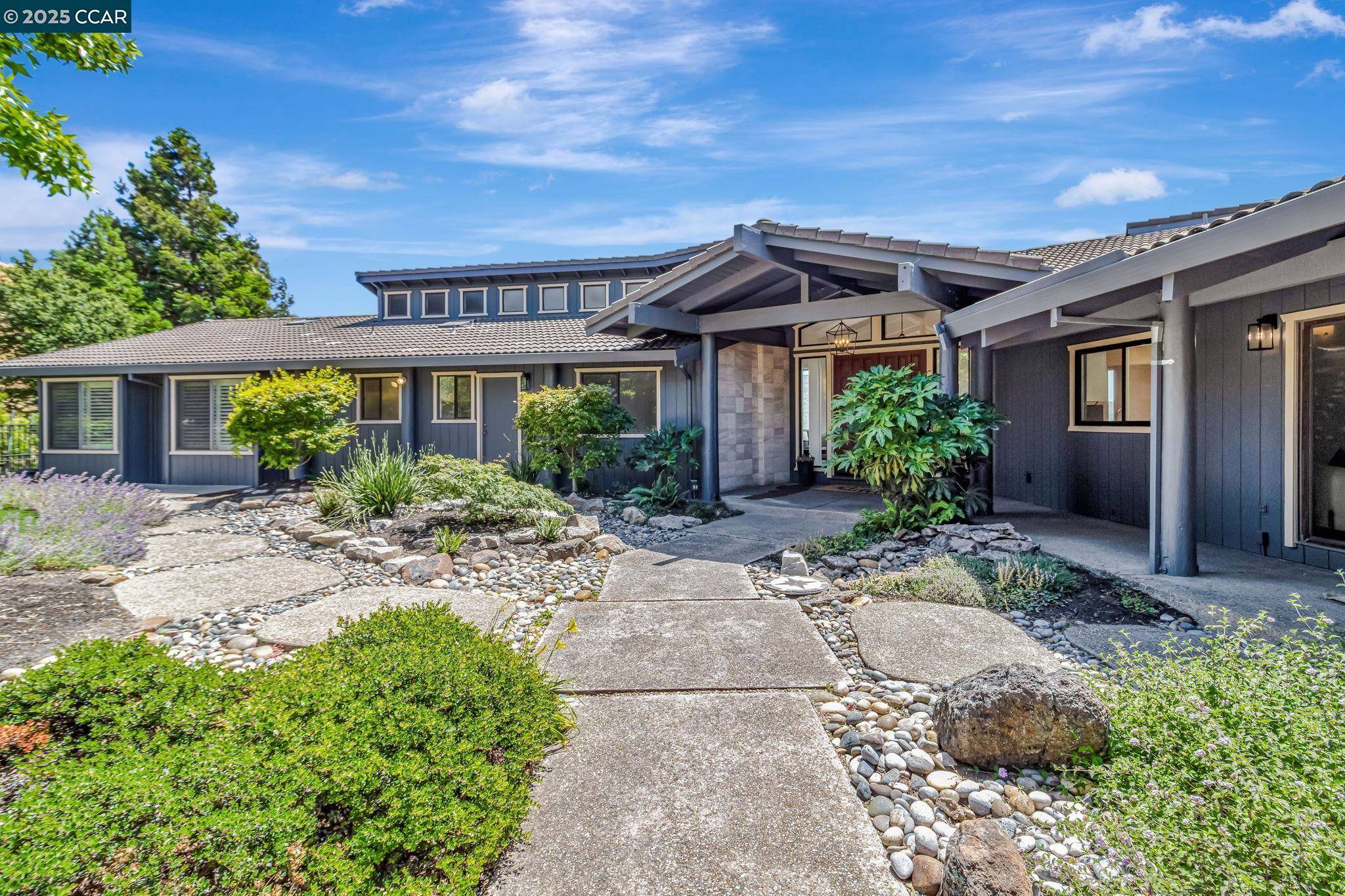1960 Joseph Dr Moraga, CA 94556
OPEN HOUSE
Sat Jun 28, 1:00pm - 4:00pm
Sun Jun 29, 1:00pm - 4:00pm
UPDATED:
Key Details
Property Type Single Family Home
Sub Type Single Family Home
Listing Status Active
Purchase Type For Sale
Square Footage 3,604 sqft
Price per Sqft $803
MLS Listing ID CC41101664
Style Custom
Bedrooms 5
Full Baths 2
Half Baths 1
Year Built 1981
Lot Size 1.610 Acres
Property Sub-Type Single Family Home
Source Contra Costa Association of Realtors
Property Description
Location
State CA
County Contra Costa
Area Moraga/Canyon
Rooms
Kitchen Countertop - Stone, Dishwasher, Eat In Kitchen, Kitchen/Family Room Combo, Microwave, Oven - Built-In, Oven - Double, Refrigerator, Trash Compactor
Interior
Heating Heating - 2+ Zones
Cooling Ceiling Fan, Central -1 Zone
Flooring Carpet - Wall to Wall, Hardwood
Fireplaces Type Gas Starter, Living Room, Primary Bedroom, Other, Stone
Laundry In Laundry Room, Washer, Dryer
Exterior
Exterior Feature Siding - Wood
Parking Features Attached Garage, Garage, Gate / Door Opener, Access - Interior
Garage Spaces 3.0
Pool Pool - No, None
View Hills, Other
Roof Type Tile
Building
Lot Description Other
Story One Story
Foundation Crawl Space
Water Public, Heater - Gas
Architectural Style Custom
Others
Tax ID 258-612-003-8
Special Listing Condition New, Not Applicable

MORTGAGE CALCULATOR
Ask me about how to get a below market interest rate on your new mortgage!



