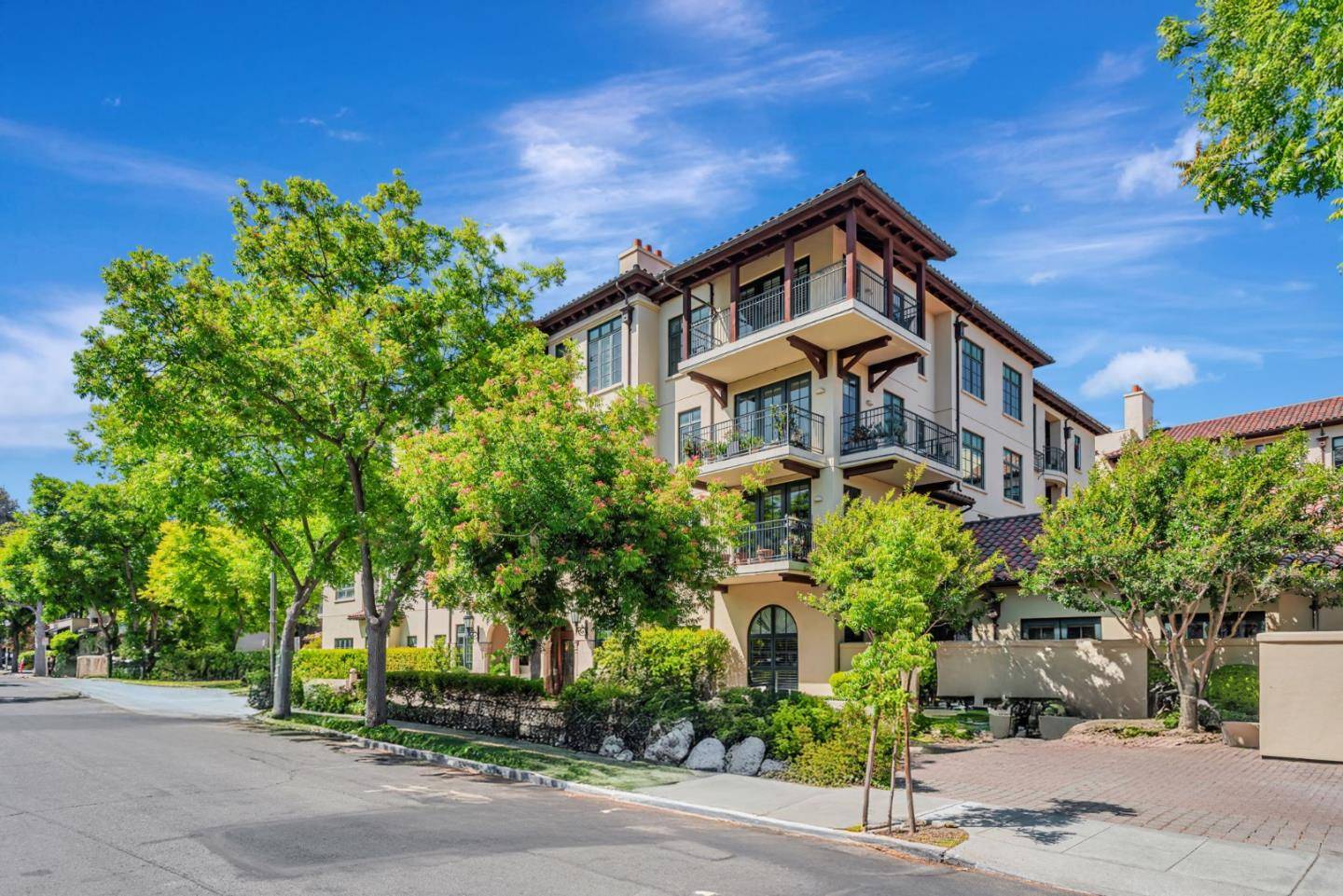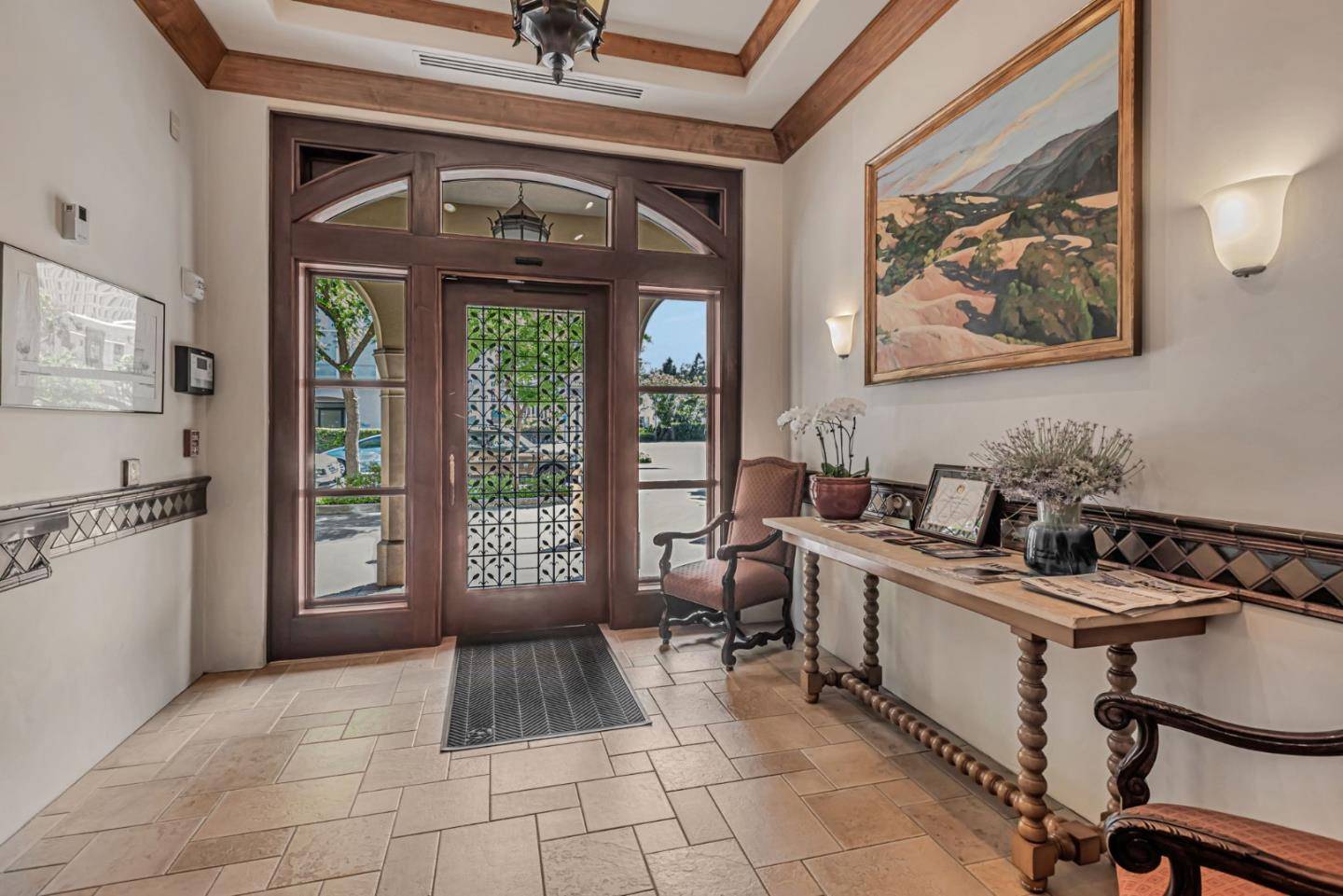555 Byron ST 105 Palo Alto, CA 94301
OPEN HOUSE
Sat Jun 28, 1:30pm - 4:30pm
Sun Jun 29, 1:30pm - 4:30pm
UPDATED:
Key Details
Property Type Condo
Sub Type Condominium
Listing Status Active
Purchase Type For Sale
Square Footage 1,548 sqft
Price per Sqft $1,291
MLS Listing ID ML82012584
Style Luxury
Bedrooms 2
Full Baths 2
HOA Fees $5,600/mo
Year Built 1997
Property Sub-Type Condominium
Source MLSListings, Inc.
Property Description
Location
State CA
County Santa Clara
Area Downtown Palo Alto
Zoning RM2
Rooms
Family Room No Family Room
Dining Room Dining Area in Living Room, Eat in Kitchen
Kitchen Cooktop - Electric, Dishwasher
Interior
Heating Central Forced Air
Cooling Central AC
Fireplaces Type Gas Burning, Living Room
Laundry Inside, Washer / Dryer
Exterior
Parking Features Assigned Spaces, Guest / Visitor Parking, Underground Parking
Pool Community Facility, Pool - Heated
Utilities Available Public Utilities
Roof Type Tile
Building
Foundation Reinforced Concrete
Sewer Sewer - Public
Water Public
Architectural Style Luxury
Others
Tax ID 120-03-091
Special Listing Condition Not Applicable

MORTGAGE CALCULATOR
Ask me about how to get a below market interest rate on your new mortgage!



