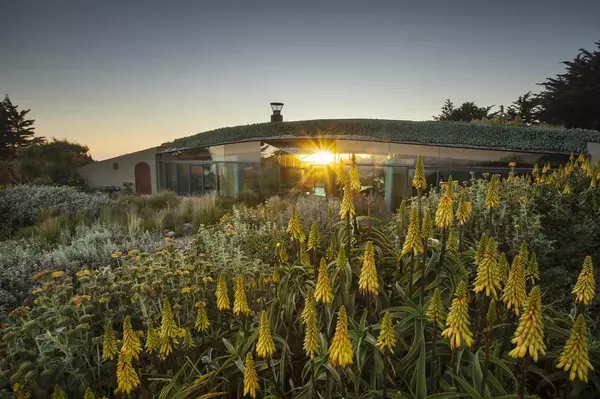Clear Ridge RD Big Sur, CA 93920
UPDATED:
Key Details
Property Type Single Family Home
Sub Type Single Family Home
Listing Status Active
Purchase Type For Sale
Square Footage 3,261 sqft
Price per Sqft $9,812
MLS Listing ID ML82012802
Style Contemporary,Custom,Luxury
Bedrooms 4
Full Baths 4
Year Built 2004
Lot Size 109.000 Acres
Property Sub-Type Single Family Home
Source MLSListings, Inc.
Property Description
Location
State CA
County Monterey
Area Big Sur Coast
Zoning SFR
Rooms
Family Room Other
Dining Room Dining Area in Living Room
Kitchen Dishwasher, Island with Sink, Oven Range - Built-In, Refrigerator
Interior
Heating Fireplace , Radiant Floors
Cooling None
Flooring Concrete
Fireplaces Type Wood Burning
Laundry Washer / Dryer
Exterior
Parking Features Detached Garage, Off-Street Parking
Garage Spaces 3.0
Pool Spa - In Ground, Spa / Hot Tub
Utilities Available Generator, Propane On Site, Solar Panels - Owned
Roof Type Other
Building
Foundation Concrete Perimeter and Slab
Sewer Existing Septic
Water Well
Architectural Style Contemporary, Custom, Luxury
Others
Tax ID 419-281-008-000
Special Listing Condition Not Applicable
Virtual Tour https://youtu.be/zX8p0vH1bBQ

MORTGAGE CALCULATOR
Ask me about how to get a below market interest rate on your new mortgage!



