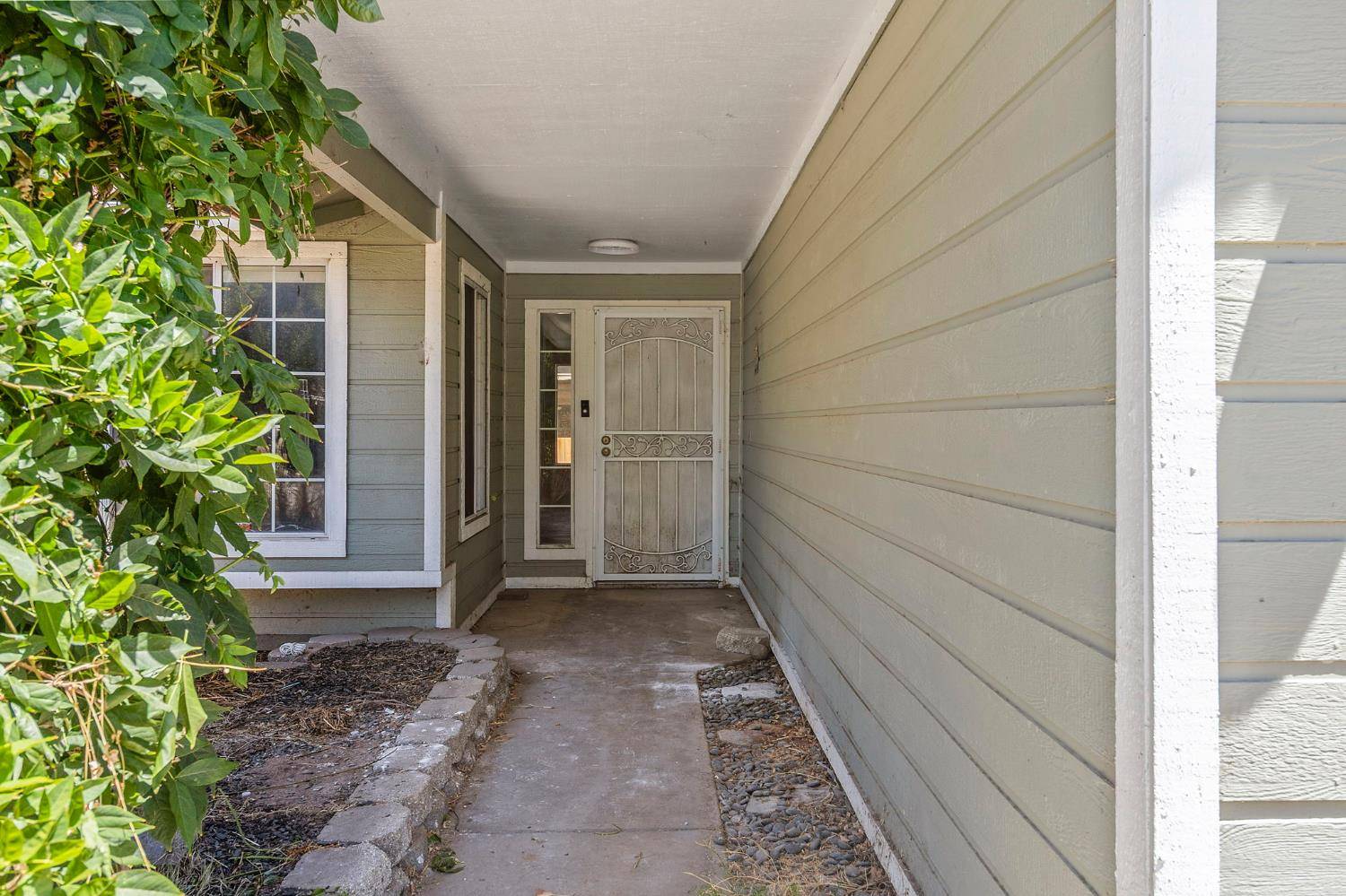1517 Hackett Road Ceres, CA 95307
OPEN HOUSE
Sun Jul 13, 1:00pm - 3:00pm
UPDATED:
Key Details
Property Type Single Family Home
Sub Type Single Family Residence
Listing Status Active
Purchase Type For Sale
Square Footage 1,577 sqft
Price per Sqft $253
MLS Listing ID 225089590
Bedrooms 3
Full Baths 2
HOA Y/N No
Year Built 1989
Lot Size 6,199 Sqft
Acres 0.1423
Property Sub-Type Single Family Residence
Source MLS Metrolist
Property Description
Location
State CA
County Stanislaus
Area 20106
Direction Directions from Highway 99: Take Whitmore Ave exit east toward Ceres. Continue on Whitmore Ave, then turn right onto Central Ave. Turn left onto Hackett Rd. Home will be on the right-hand side.
Rooms
Guest Accommodations No
Living Room Great Room
Dining Room Breakfast Nook
Kitchen Pantry Cabinet
Interior
Heating Central
Cooling Central
Flooring Carpet, Vinyl
Laundry Inside Room
Exterior
Parking Features Attached, Garage Facing Front
Garage Spaces 2.0
Utilities Available Public
Roof Type Cement
Private Pool No
Building
Lot Description Other
Story 1
Foundation Slab
Sewer Public Sewer
Water Public
Schools
Elementary Schools Ceres Unified
Middle Schools Ceres Unified
High Schools Ceres Unified
School District Stanislaus
Others
Senior Community No
Tax ID 053-044-071-000
Special Listing Condition Offer As Is

MORTGAGE CALCULATOR
Ask me about how to get a below market interest rate on your new mortgage!



