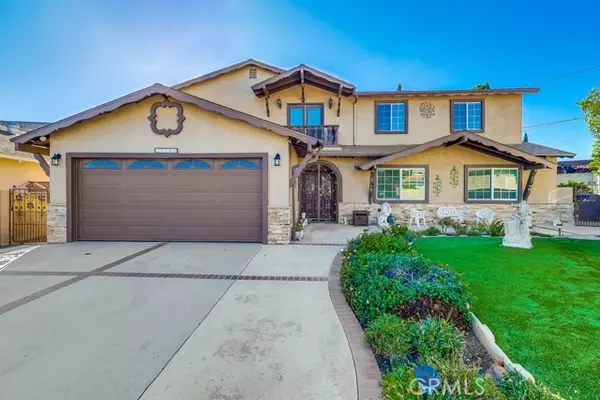See all 20 photos
Listed by Jessica Tejada • Realty One Group United
$1,099,000
Est. payment /mo
6 Beds
3 Baths
2,579 SqFt
New
21203 Oakfort AVE Carson, CA 90745
REQUEST A TOUR If you would like to see this home without being there in person, select the "Virtual Tour" option and your agent will contact you to discuss available opportunities.
In-PersonVirtual Tour
UPDATED:
Key Details
Property Type Single Family Home
Sub Type Single Family Home
Listing Status Active
Purchase Type For Sale
Square Footage 2,579 sqft
Price per Sqft $426
MLS Listing ID CRPW25168834
Bedrooms 6
Full Baths 3
Year Built 1966
Lot Size 7,388 Sqft
Property Sub-Type Single Family Home
Source California Regional MLS
Property Description
On the market for the first time in 30 years, this exceptionally well-maintained residence showcases decades of pride in ownership. Thoughtfully updated with new flooring, fresh paint, and new oven and dishwasher, this spacious home offers comfort, elegance, and flexibility. What sets this property apart is its unique layout: the upper level features two generously sized bedrooms, bathroom and a fully equipped kitchen - ideal for multi-generational living, hosting long-term guests, or creating a private retreat within the home. With expansive living areas and a versatile floor plan, this home offers the rare opportunity to accommodate a large family or dual living arrangement with ease. Conveniently located near major freeways, shopping, parks, and schools. Just minutes from SouthBay Pavilion, Cal State Dominguez Hills and less than 15 miles from downtown Los Angeles and the beach, you'll enjoy easy access to everything Southern California has to offer. Impeccably cared for and move-in ready, this is a timeless home where quality and space meet.
Location
State CA
County Los Angeles
Area 699 - Not Defined
Zoning CARS*
Rooms
Family Room Other
Interior
Heating Central Forced Air
Cooling Central AC
Fireplaces Type Living Room
Laundry Gas Hookup, 30
Exterior
Garage Spaces 2.0
Pool None
View None
Building
Lot Description Corners Marked
Water District - Public
Others
Tax ID 7326007016
Special Listing Condition Not Applicable

© 2025 MLSListings Inc. All rights reserved.
MORTGAGE CALCULATOR
Mortgage values are calculated by Lofty and are for illustration purposes only, accuracy is not guaranteed.
Ask me about how to get a below market interest rate on your new mortgage!



