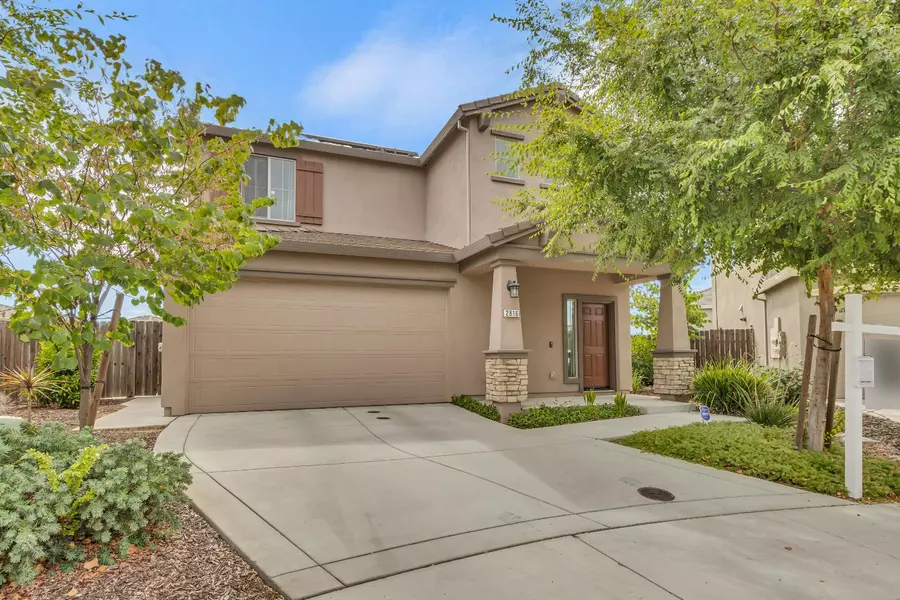
MLS# 225104016
Listed by eXp Realty of California Inc.

Highlight
Year Built
2019
Days of On-Site Use
71 days on site
Property Type
Single Family Home
Price per Sqft
$304
Car Garage
2.0
Property Details
Key Details
Sub Type
Single Family Residence
Listing Status
Active
Purchase Type
For Sale
Square Footage
1,907 sqft
Subdivision
Elverta Ranch
MLS Listing ID
225104016
Bedrooms
4
Full Baths
2
HOA Fees
$61/mo
HOA Y/N
Yes
Lot Size
7,022 Sqft
Acres
0.1612
Property Sub-Type
Single Family Residence
Source
MLS Metrolist
Location
State
CA
County
Sacramento
Area
10843
Direction
Watt Ave to Elverta, Left on Bing Dr., Left on Napoleon Way, Right on Little Plum, Right on Balaton Court.
Rooms
Guest Accommodations
No
Master Bathroom
Closet, Shower Stall(s), Double Sinks, Tile, Walk-In Closet
Living Room
Great Room
Dining Room
Breakfast Nook, Dining Bar, Dining/Family Combo, Space in Kitchen
Kitchen
Breakfast Area, Pantry Cabinet, Quartz Counter, Island, Stone Counter, Island w/Sink, Kitchen/Family Combo
Interior
Heating
Central, Fireplace(s)
Cooling
Ceiling Fan(s), Central
Flooring
Carpet, Tile
Fireplaces Number
1
Fireplaces Type
Living Room, Raised Hearth, Family Room
Appliance
Free Standing Gas Range, Dishwasher, Disposal, Microwave, Plumbed For Ice Maker, Tankless Water Heater
Laundry
Cabinets, Upper Floor, Inside Area, Inside Room
Exterior
Parking Features
Garage Door Opener, Garage Facing Front
Fence
Back Yard, Wood
Utilities Available
Cable Available, Public, Sewer In & Connected, Solar, Internet Available
Amenities Available
Park
Roof Type
Shingle
Topography
Level
Street Surface
Chip And Seal
Porch
Front Porch, Covered Patio, Uncovered Patio
Private Pool
No
Building
Lot Description
Auto Sprinkler F&R, Cul-De-Sac, Flag Lot, Landscape Back, Landscape Front, Low Maintenance
Story
2
Foundation
Slab
Builder Name
Silverado Homes
Sewer
Public Sewer
Water
Meter on Site
Schools
Elementary Schools
Center Joint Unified
Middle Schools
Center Joint Unified
High Schools
Center Joint Unified
School District
Sacramento
Others
Senior Community
No
Tax ID
203-2090-074-0000
Special Listing Condition
None
Pets Allowed
Yes, Cats OK, Dogs OK
Virtual Tour
https://youtu.be/cYYW0wi9qys
MORTGAGE CALCULATOR
Mortgage values are calculated by Lofty and are for illustration purposes only, accuracy is not guaranteed.

