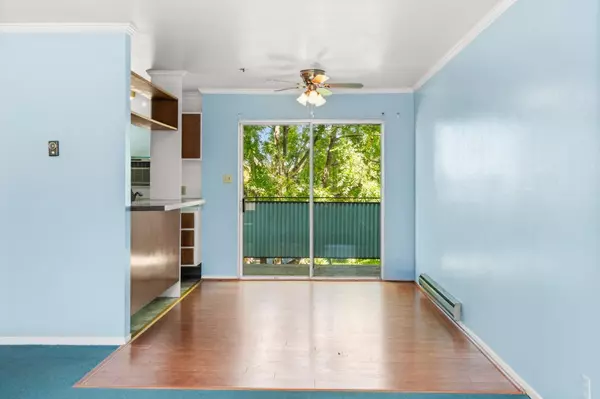464 Clinton ST 309 Redwood City, CA 94062

UPDATED:
Key Details
Property Type Condo
Sub Type Condominium
Listing Status Active
Purchase Type For Sale
Square Footage 739 sqft
Price per Sqft $642
MLS Listing ID ML82019653
Bedrooms 1
Full Baths 1
HOA Fees $392
Year Built 1961
Property Sub-Type Condominium
Source MLSListings, Inc.
Property Description
Location
State CA
County San Mateo
Area High School Acres Etc.
Zoning RM00R4
Rooms
Family Room Other
Dining Room Dining Area
Interior
Heating Baseboard
Cooling Window / Wall Unit
Exterior
Parking Features Assigned Spaces
Garage Spaces 1.0
Utilities Available Individual Electric Meters, Natural Gas
Roof Type Tar and Gravel,Other
Building
Foundation Concrete Slab, Wood Frame
Sewer Sewer - Public
Water Public
Others
Tax ID 113-620-090
Special Listing Condition Not Applicable

MORTGAGE CALCULATOR

Ask me about how to get a below market interest rate on your new mortgage!



