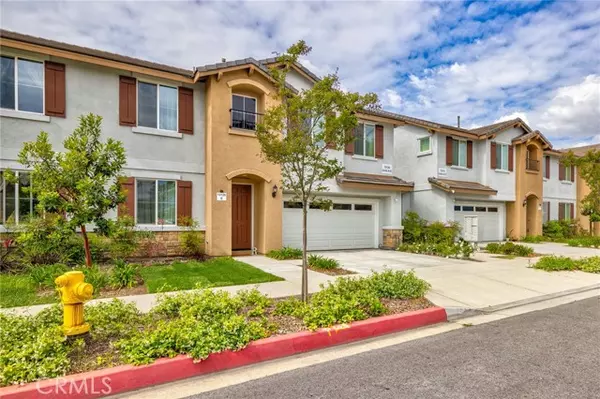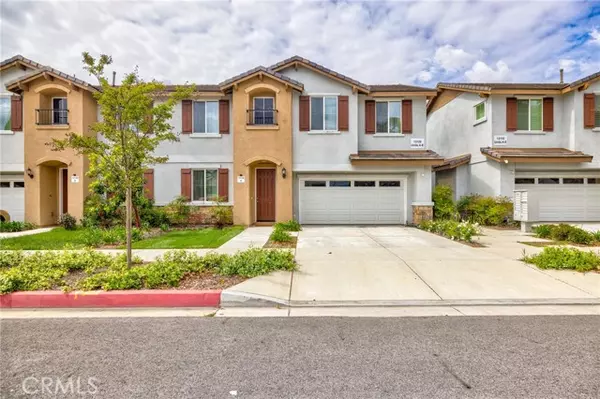13120 Dart ST E Baldwin Park, CA 91706
UPDATED:
Key Details
Property Type Townhouse
Sub Type Townhouse
Listing Status Active
Purchase Type For Sale
Square Footage 1,861 sqft
Price per Sqft $456
MLS Listing ID CRPW25198664
Style Contemporary
Bedrooms 4
Full Baths 2
Half Baths 1
Year Built 2021
Lot Size 2,293 Sqft
Property Sub-Type Townhouse
Source California Regional MLS
Property Description
Location
State CA
County Los Angeles
Area 608 - Baldwin Pk/Irwindale
Zoning BPR3*
Rooms
Dining Room Formal Dining Room, In Kitchen
Kitchen Dishwasher, Garbage Disposal, Hood Over Range, Microwave, Oven Range - Gas
Interior
Heating Central Forced Air
Cooling Central AC
Flooring Laminate
Fireplaces Type None
Laundry Gas Hookup, Other, Stacked Only, Upper Floor
Exterior
Parking Features Garage, Other
Garage Spaces 2.0
Pool 31, None
View None
Building
Water District - Public
Architectural Style Contemporary
Others
Tax ID 8556020043
Special Listing Condition Not Applicable

MORTGAGE CALCULATOR
Ask me about how to get a below market interest rate on your new mortgage!



