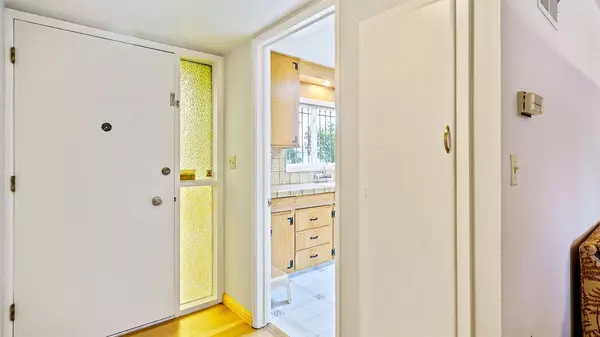$435,000
$449,000
3.1%For more information regarding the value of a property, please contact us for a free consultation.
4 Beds
2 Baths
2,022 SqFt
SOLD DATE : 01/26/2023
Key Details
Sold Price $435,000
Property Type Single Family Home
Sub Type Single Family Residence
Listing Status Sold
Purchase Type For Sale
Square Footage 2,022 sqft
Price per Sqft $215
Subdivision Mayfair 06
MLS Listing ID 221135285
Sold Date 01/26/23
Bedrooms 4
Full Baths 2
HOA Y/N No
Originating Board MLS Metrolist
Year Built 1956
Lot Size 7,501 Sqft
Acres 0.1722
Property Description
Spacious Stockton home featuring 4 comfortable bedrooms, separate living/family rooms, and over 2000 sq ft of living space! This home showcases thoughtful updates with a hint of Old-World Charm. Freshly painted interior/exterior, abundance of custom storage, and dedicated laundry room with built-in cabinetry, cupboards, and sink. Enclosed patio offers a delightful retreat where you can enjoy brunch or embrace the evenings (even in the wintertime, this area remains warm and comfortable). Generously sized lot with a desert-scape backyard and plenty of raised garden beds for growing and cultivating in the seasons to come. Don't miss out on this one-of-a-kind gem!
Location
State CA
County San Joaquin
Area 20705
Direction N. El Dorado St. to E Benjamin Holt Dr.
Rooms
Living Room Great Room
Dining Room Space in Kitchen
Kitchen Other Counter
Interior
Heating Central
Cooling Central
Flooring Laminate, Wood
Fireplaces Number 1
Fireplaces Type Family Room
Appliance Dishwasher
Laundry Cabinets, Sink, Inside Room
Exterior
Parking Features Attached, Garage Facing Front
Garage Spaces 2.0
Fence Back Yard
Utilities Available Public
Roof Type Shingle,Composition
Porch Enclosed Patio
Private Pool No
Building
Lot Description Shape Regular
Story 1
Foundation Concrete, Slab
Sewer In & Connected
Water Public
Architectural Style Traditional
Schools
Elementary Schools Stockton Unified
Middle Schools Stockton Unified
High Schools Stockton Unified
School District San Joaquin
Others
Senior Community No
Tax ID 081-290-17
Special Listing Condition None
Read Less Info
Want to know what your home might be worth? Contact us for a FREE valuation!

Our team is ready to help you sell your home for the highest possible price ASAP

Bought with CALIFORNIA REAL ESTATE SERVICES
"My job is to find and attract mastery-based agents to the office, protect the culture, and make sure everyone is happy! "






