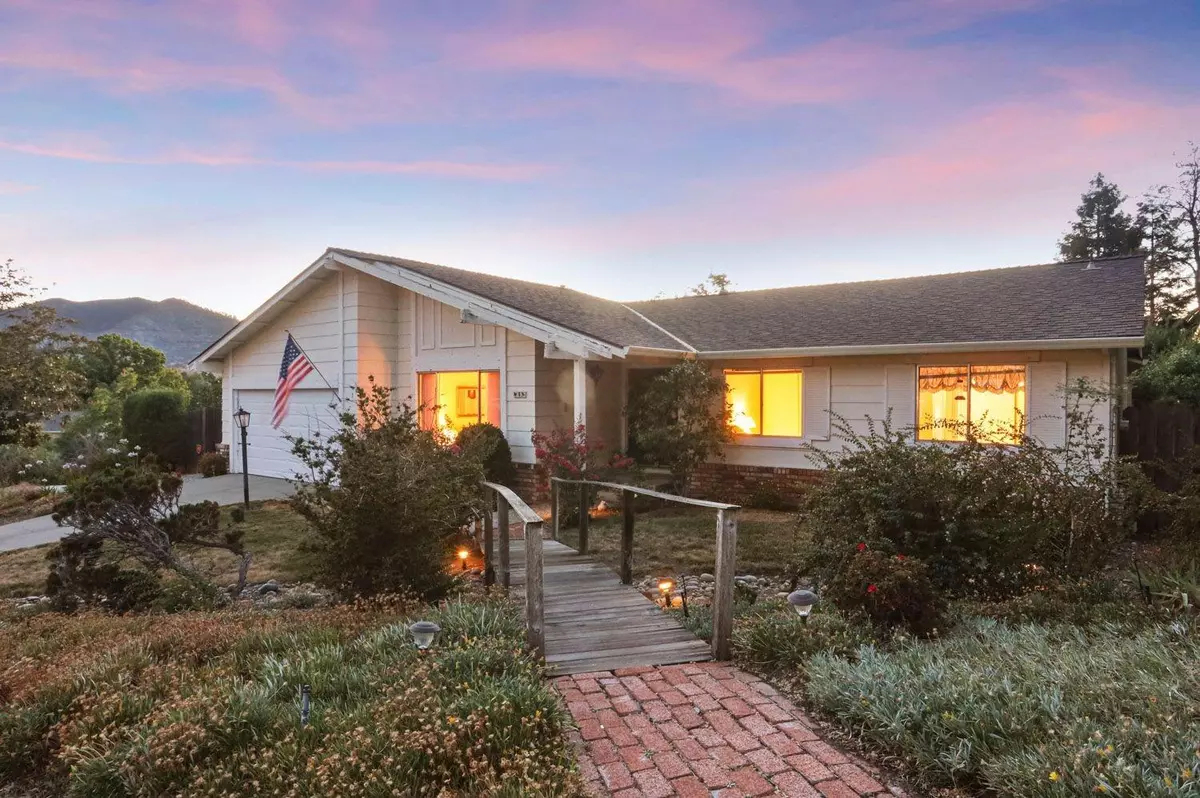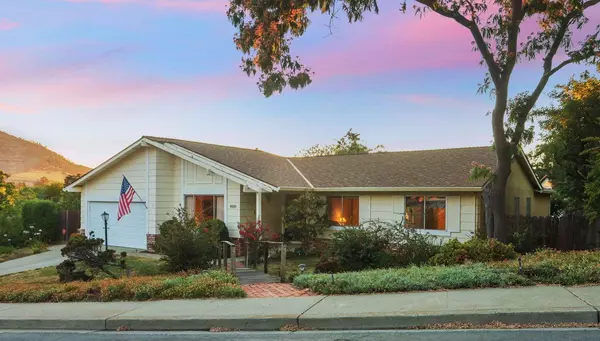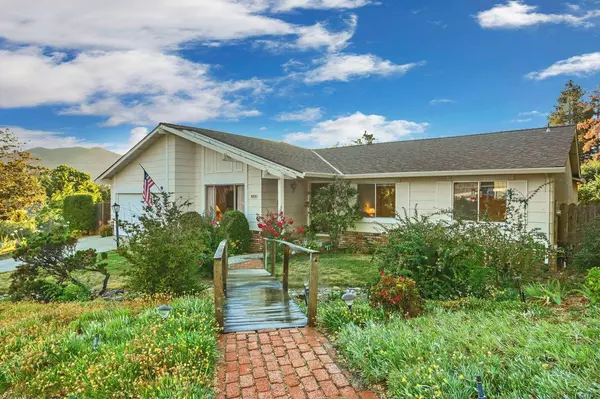$1,072,000
$1,150,000
6.8%For more information regarding the value of a property, please contact us for a free consultation.
4 Beds
3 Baths
2,010 SqFt
SOLD DATE : 07/22/2022
Key Details
Sold Price $1,072,000
Property Type Single Family Home
Sub Type Single Family Residence
Listing Status Sold
Purchase Type For Sale
Square Footage 2,010 sqft
Price per Sqft $533
MLS Listing ID 222088346
Sold Date 07/22/22
Bedrooms 4
Full Baths 2
HOA Y/N No
Originating Board MLS Metrolist
Year Built 1976
Lot Size 0.310 Acres
Acres 0.3099
Property Description
Admire the breathtaking views of Mount Diablo and the surrounding hills from this beautiful single-story home. This home features 4 bedrooms, 2.5 bathrooms and 2010 sq ft of living space. Relax in your own Backyard Oasis! Here you will find lush landscaping with mature peach, plum, apple, orange, lemon and grapefruit trees. Home is located within minutes to Historic Downtown Clayton, golf course, schools and walking trails.
Location
State CA
County Contra Costa
Area Clayton
Direction Regency Dr, to El portal then Malibu Ct
Rooms
Master Bathroom Closet, Shower Stall(s)
Master Bedroom Closet
Living Room Cathedral/Vaulted
Dining Room Formal Area
Kitchen Breakfast Area, Pantry Cabinet, Tile Counter
Interior
Heating Central, Fireplace(s)
Cooling Ceiling Fan(s), Central
Flooring Carpet, Linoleum
Fireplaces Number 1
Fireplaces Type Brick, Wood Burning
Appliance Dishwasher, Disposal, Double Oven, Free Standing Electric Range
Laundry Cabinets, Electric, Inside Room
Exterior
Parking Features Garage Facing Front
Garage Spaces 2.0
Fence Back Yard
Utilities Available Public
View Mountains
Roof Type Composition
Topography Lot Grade Varies
Street Surface Paved
Private Pool No
Building
Lot Description Auto Sprinkler F&R, Corner, Cul-De-Sac
Story 1
Foundation Raised
Sewer Public Sewer
Water Public
Architectural Style Ranch
Schools
Elementary Schools Mt. Diablo Unified
Middle Schools Mt. Diablo Unified
High Schools Mt. Diablo Unified
School District Contra Costa
Others
Senior Community No
Tax ID 119-322-001-7
Special Listing Condition None
Pets Allowed Yes
Read Less Info
Want to know what your home might be worth? Contact us for a FREE valuation!

Our team is ready to help you sell your home for the highest possible price ASAP

Bought with Real Brokerage Technologies
"My job is to find and attract mastery-based agents to the office, protect the culture, and make sure everyone is happy! "






