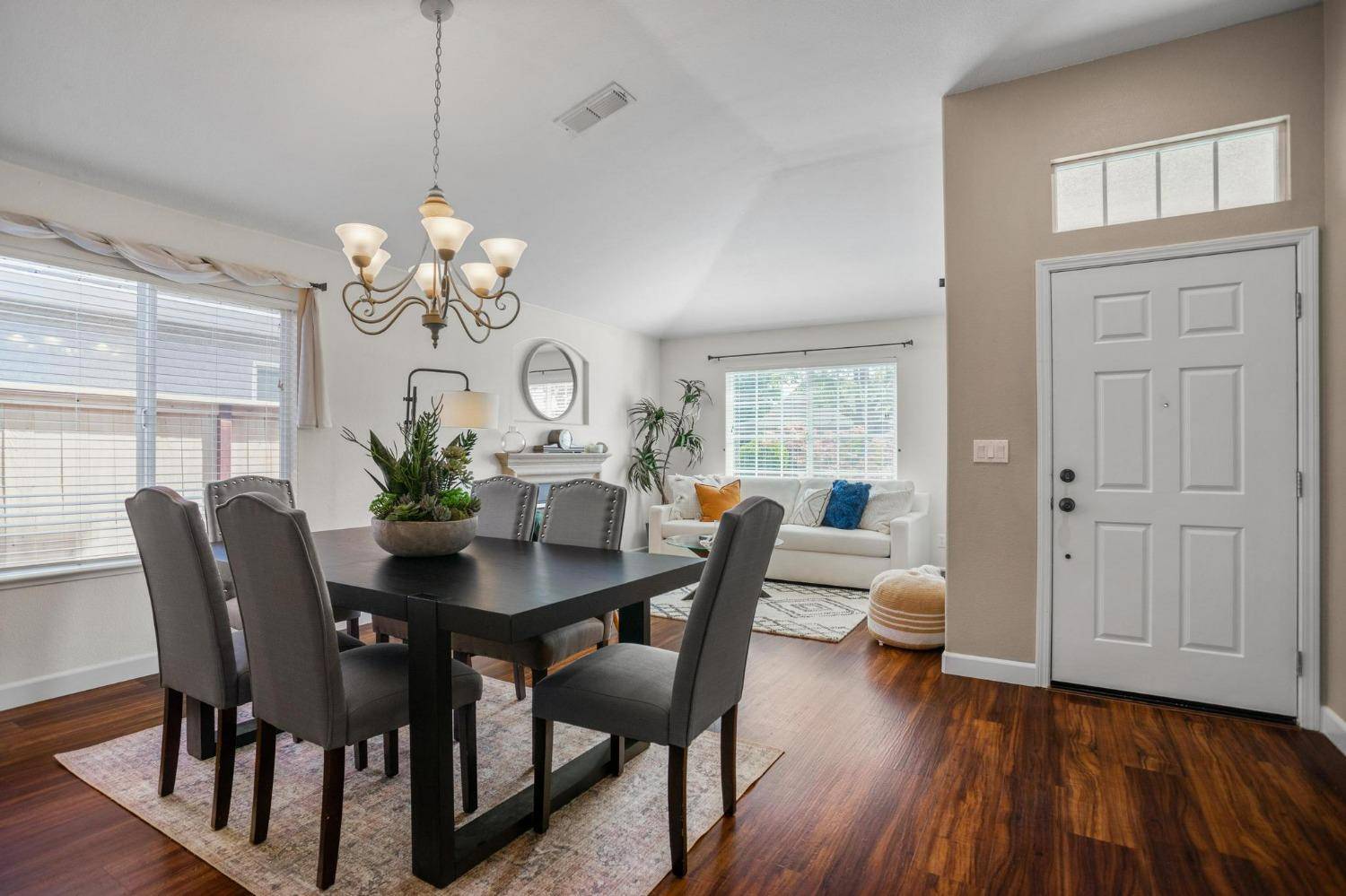$689,000
$679,000
1.5%For more information regarding the value of a property, please contact us for a free consultation.
5 Beds
2 Baths
1,934 SqFt
SOLD DATE : 06/23/2023
Key Details
Sold Price $689,000
Property Type Single Family Home
Sub Type Single Family Residence
Listing Status Sold
Purchase Type For Sale
Square Footage 1,934 sqft
Price per Sqft $356
Subdivision Elk Grove Greens
MLS Listing ID 223046865
Sold Date 06/23/23
Bedrooms 5
Full Baths 2
HOA Y/N No
Year Built 2003
Lot Size 5,776 Sqft
Acres 0.1326
Property Sub-Type Single Family Residence
Source MLS Metrolist
Property Description
Hard to find single-story home tucked away in one of Elk Grove's most sought after neighborhoods. Elk Grove Greens provides walking trails to multiple parks, Valley Hi Country Club, and the brand new Costco shopping center. This HOME has been recently updated with a brand new BEAUTIFUL KITCHEN/fun dining bar, durable waterproof wood-plank flooring, and fresh interior paint. The Sliders off the Dining Area and the Master pour out onto the relaxing covered patio area...making BBQ nights in the Summer easy, FUN, and ENTERTAINING. Use all 5 Bedrooms, or create a home with 4 Bedrooms PLUS an Office or Play Room. The CLEAN 2-Car Garage and plentiful street parking make having friends over worry-free. Solar, brand new fencing, and fresh carpets are all a BONUS. Landscaping...LUSH & LOW-MAINTENANCE. Well-Loved HOME waiting for new Owners.
Location
State CA
County Sacramento
Area 10757
Direction From 1-5: Take Elk Grove Blvd East, Right on Fire Poppy Drive, Left Spring Flower Dr, Right Sand Hollow. From 99: Elk Grove Blvd West, Left on Fire Poppy, Left Spring flower Dr, Right Sand Hollow.
Rooms
Guest Accommodations No
Master Bathroom Shower Stall(s), Double Sinks, Tile
Master Bedroom Closet, Ground Floor, Outside Access
Living Room Great Room
Dining Room Formal Area
Kitchen Breakfast Area, Granite Counter
Interior
Heating Central, Electric, Solar Heating, Gas
Cooling Ceiling Fan(s), Central
Flooring Carpet, Vinyl, Wood
Fireplaces Number 1
Fireplaces Type Family Room, Gas Piped
Window Features Dual Pane Full,Window Screens
Appliance Free Standing Refrigerator, Gas Cook Top, Gas Water Heater, Ice Maker, Dishwasher, Disposal, Microwave
Laundry Dryer Included, Electric, Ground Floor, Washer Included, Inside Room
Exterior
Parking Features Garage Door Opener, Garage Facing Front
Garage Spaces 2.0
Fence Back Yard, Fenced, Wood
Utilities Available Cable Available, DSL Available, Solar, Electric, Internet Available, Natural Gas Connected
Roof Type Tile
Street Surface Paved
Porch Back Porch, Covered Patio
Private Pool No
Building
Lot Description Auto Sprinkler F&R, Curb(s)/Gutter(s), Shape Regular, Landscape Back, Landscape Front
Story 1
Foundation Concrete, Slab
Sewer Public Sewer
Water Public
Architectural Style Traditional
Schools
Elementary Schools Elk Grove Unified
Middle Schools Elk Grove Unified
High Schools Elk Grove Unified
School District Sacramento
Others
Senior Community No
Tax ID 132-0860-006-0000
Special Listing Condition None
Pets Allowed Yes
Read Less Info
Want to know what your home might be worth? Contact us for a FREE valuation!

Our team is ready to help you sell your home for the highest possible price ASAP

Bought with Coldwell Banker Realty
"My job is to find and attract mastery-based agents to the office, protect the culture, and make sure everyone is happy! "






