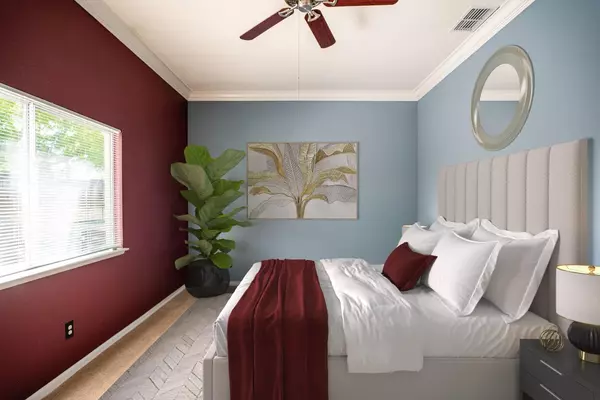$532,000
$549,950
3.3%For more information regarding the value of a property, please contact us for a free consultation.
4 Beds
2 Baths
2,090 SqFt
SOLD DATE : 08/07/2023
Key Details
Sold Price $532,000
Property Type Single Family Home
Sub Type Single Family Residence
Listing Status Sold
Purchase Type For Sale
Square Footage 2,090 sqft
Price per Sqft $254
Subdivision Ag Spanos Park
MLS Listing ID 223043853
Sold Date 08/07/23
Bedrooms 4
Full Baths 2
HOA Fees $11/ann
HOA Y/N Yes
Originating Board MLS Metrolist
Year Built 1997
Lot Size 5,998 Sqft
Acres 0.1377
Property Description
Inviting one story Spanos Park home with levee access and no rear neighbors! Open floor plan. Lots of natural light. Formal living area. Stylish eat-in kitchen features granite countertops and backsplash, undercabinet lighting, stainless steel appliances, walk-in pantry, island with a brunch bar, and spacious adjacent family room. Gas log fireplace. Versatile bonus room off the kitchen offers endless possibilities, whether you need an office, craft room, or extra storage space. Ensuite master suite provides private retreat with patio access, walk-in closet, dual sinks, soaking tub, and separate shower. Gleaming wood floors grace the living areas. Updated bathrooms. Plantation shutters. Ceiling fans. Inside laundry area with cabinets. 5-year-old HVAC system ensures comfortable temperatures year-round. Oversized A/C unit provides efficient cooling. Newer water heater with Watts instant hot technology guarantees hot water on demand. Leased Tesla solar system. The three-car garage offers ample storage for your belongings. Step outside into the tranquil low-maintenance backyard, boasting two patios for outdoor relaxation and entertaining. One is covered. This exceptional home offers the perfect blend of comfort, style, and functionality.
Location
State CA
County San Joaquin
Area 20708
Direction From Whistler Way right on River Bluff Ln left on Creek Trail Cir
Rooms
Master Bathroom Shower Stall(s), Double Sinks, Soaking Tub, Tile, Outside Access, Walk-In Closet
Master Bedroom Ground Floor, Walk-In Closet, Outside Access
Living Room Great Room
Dining Room Space in Kitchen, Dining/Living Combo
Kitchen Granite Counter, Island
Interior
Heating Central
Cooling Central
Flooring Carpet, Tile, Wood
Fireplaces Number 1
Fireplaces Type Family Room, Gas Log
Window Features Dual Pane Full
Appliance Free Standing Gas Oven, Hood Over Range, Ice Maker, Dishwasher, Disposal, Microwave, Plumbed For Ice Maker
Laundry Cabinets, Inside Area
Exterior
Parking Features Garage Door Opener, Garage Facing Front, Uncovered Parking Spaces 2+
Garage Spaces 3.0
Fence Back Yard, Wood
Utilities Available Public, Electric, Natural Gas Available
Amenities Available None
Roof Type Tile
Street Surface Chip And Seal
Porch Covered Patio, Uncovered Patio
Private Pool No
Building
Lot Description Auto Sprinkler F&R, Shape Regular
Story 1
Foundation Slab
Sewer In & Connected
Water Meter on Site, Public
Architectural Style Ranch
Schools
Elementary Schools Lodi Unified
Middle Schools Lodi Unified
High Schools Lodi Unified
School District San Joaquin
Others
Senior Community No
Tax ID 070-240-21
Special Listing Condition None
Pets Allowed Cats OK, Dogs OK
Read Less Info
Want to know what your home might be worth? Contact us for a FREE valuation!

Our team is ready to help you sell your home for the highest possible price ASAP

Bought with Keller Williams Realty
"My job is to find and attract mastery-based agents to the office, protect the culture, and make sure everyone is happy! "






