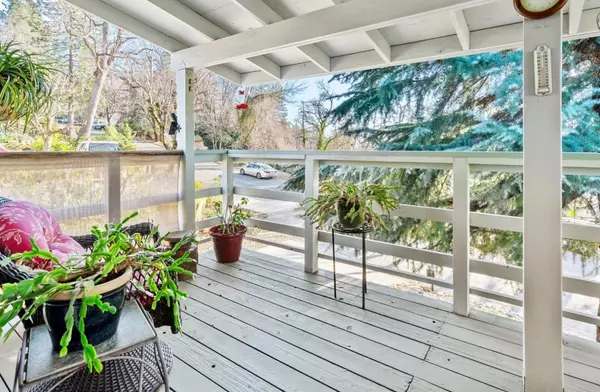$625,000
$625,000
For more information regarding the value of a property, please contact us for a free consultation.
3 Beds
2 Baths
1,906 SqFt
SOLD DATE : 06/14/2024
Key Details
Sold Price $625,000
Property Type Single Family Home
Sub Type Single Family Residence
Listing Status Sold
Purchase Type For Sale
Square Footage 1,906 sqft
Price per Sqft $327
Subdivision Camino Heights
MLS Listing ID 224050029
Sold Date 06/14/24
Bedrooms 3
Full Baths 2
HOA Y/N No
Originating Board MLS Metrolist
Year Built 1977
Lot Size 9,583 Sqft
Acres 0.22
Property Description
Welcome home to this unique home in the beautiful Camino Heights neighborhood. This property features a single story main home and attached downstairs ADU/In-Law unit (with separate entrance). Owned Solar. Main home: 3 bedrooms, 2 full baths, beautiful kitchen, attached garage, covered back deck, great room, back yard views, master bedroom front balcony. ADU/In-Law unit: 1 bedroom, 1 full bathroom, exterior entrance as well as accessible from main home, living room, full kitchen, front patio. Close to El Dorado bike trail, backs to greenspace/old golf club. Easy access to walking trails, winery, HWY 50, and Apple Hill.
Location
State CA
County El Dorado
Area 12801
Direction HWY 50 to Camino Heights Dr.
Rooms
Master Bathroom Closet, Shower Stall(s), Double Sinks, Tub w/Shower Over
Master Bedroom Balcony, Closet
Living Room Deck Attached, Great Room
Dining Room Breakfast Nook, Dining/Living Combo
Kitchen Pantry Cabinet, Island, Stone Counter, Kitchen/Family Combo
Interior
Heating Central, Wood Stove
Cooling Ceiling Fan(s), Central
Flooring Carpet, Tile
Fireplaces Number 1
Fireplaces Type Wood Stove
Appliance Built-In Electric Oven, Built-In Electric Range, Dishwasher, Solar Water Heater
Laundry In Garage
Exterior
Parking Features Boat Storage, Covered, Garage Facing Front, Workshop in Garage
Garage Spaces 2.0
Fence Back Yard
Utilities Available Public, Solar
Roof Type Composition
Porch Back Porch, Covered Patio
Private Pool No
Building
Lot Description Auto Sprinkler F&R, Dead End, Landscape Back, Landscape Front
Story 1
Foundation Combination
Sewer In & Connected
Water Water District, Public
Schools
Elementary Schools Camino Union
Middle Schools Camino Union
High Schools El Dorado Union High
School District El Dorado
Others
Senior Community No
Tax ID 048-492-023-000
Special Listing Condition None
Read Less Info
Want to know what your home might be worth? Contact us for a FREE valuation!

Our team is ready to help you sell your home for the highest possible price ASAP

Bought with eXp Realty of California, Inc.
"My job is to find and attract mastery-based agents to the office, protect the culture, and make sure everyone is happy! "






