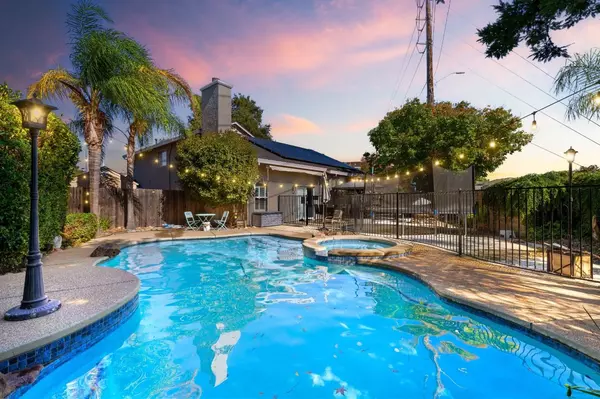$680,000
$674,900
0.8%For more information regarding the value of a property, please contact us for a free consultation.
4 Beds
3 Baths
2,189 SqFt
SOLD DATE : 08/28/2024
Key Details
Sold Price $680,000
Property Type Single Family Home
Sub Type Single Family Residence
Listing Status Sold
Purchase Type For Sale
Square Footage 2,189 sqft
Price per Sqft $310
Subdivision Vineyard Estates
MLS Listing ID 224046391
Sold Date 08/28/24
Bedrooms 4
Full Baths 3
HOA Y/N No
Originating Board MLS Metrolist
Year Built 1991
Lot Size 9,074 Sqft
Acres 0.2083
Property Description
Enjoy the good life on Champagne Circle! With a sparkling pool and built in spa, remodeled kitchen with newer cabinets, countertops and stainless steel appliances, updated flooring and PAID FOR SOLAR, you will be living in luxury! This house is perfect for entertaining with a separate living room and family room with vaulted ceilings and a floor to ceiling fireplace, a large dining room, open kitchen with a view into the backyard and an oversized corner lot with a built-in pool and spa plus space for gardening, seating areas, and RV or boat parking! Over $150,000 in updates done since 2018 including kitchen remodel, pool resurfacing & equipment, new concrete in front and back, window shutters, flooring, pool safety gates, solar panels and more. The oversized primary suite offers a walk in closet, vaulted ceilings and large bathroom with soaking tub, separate shower stall and double sinks. Located in a great neighborhood feeding to highly rated schools and NO MELLO ROOS!
Location
State CA
County Placer
Area 12747
Direction Nearest intersection is Vineyard and Foothill Blvd. Head West on Vineyard and take first Right onto Reisling. Take first left onto Champagne to address.
Rooms
Master Bathroom Shower Stall(s), Double Sinks, Soaking Tub, Tile
Master Bedroom Walk-In Closet
Living Room Cathedral/Vaulted
Dining Room Formal Room, Space in Kitchen
Kitchen Breakfast Area, Granite Counter
Interior
Heating Central, Fireplace(s)
Cooling Ceiling Fan(s), Central
Flooring Carpet, Laminate
Fireplaces Number 1
Fireplaces Type Family Room, Wood Burning
Appliance Free Standing Gas Range, Dishwasher, Microwave
Laundry Cabinets, Sink, Inside Room
Exterior
Parking Features Boat Storage, RV Access, RV Possible, Garage Door Opener, Garage Facing Front
Garage Spaces 2.0
Fence Back Yard, Fenced
Pool Built-In, On Lot, Fenced
Utilities Available Solar, Electric, Internet Available, Natural Gas Connected
Roof Type Composition
Topography Level
Street Surface Paved
Porch Uncovered Patio
Private Pool Yes
Building
Lot Description Auto Sprinkler Front, Curb(s)/Gutter(s), Landscape Back, Landscape Front
Story 2
Foundation Raised, Slab
Sewer In & Connected
Water Public
Schools
Elementary Schools Dry Creek Joint
Middle Schools Roseville City
High Schools Roseville Joint
School District Placer
Others
Senior Community No
Tax ID 473-141-030-000
Special Listing Condition None
Read Less Info
Want to know what your home might be worth? Contact us for a FREE valuation!

Our team is ready to help you sell your home for the highest possible price ASAP

Bought with Realty One Group FOX
"My job is to find and attract mastery-based agents to the office, protect the culture, and make sure everyone is happy! "






