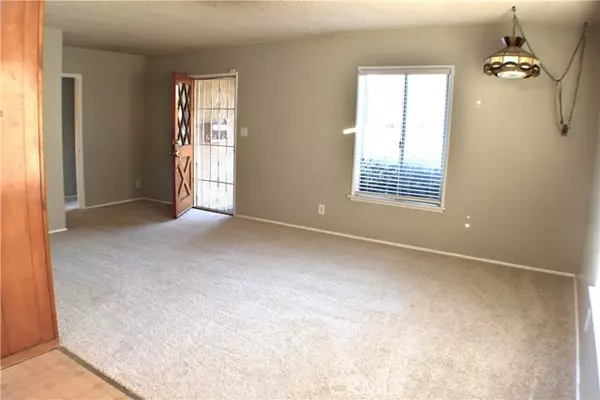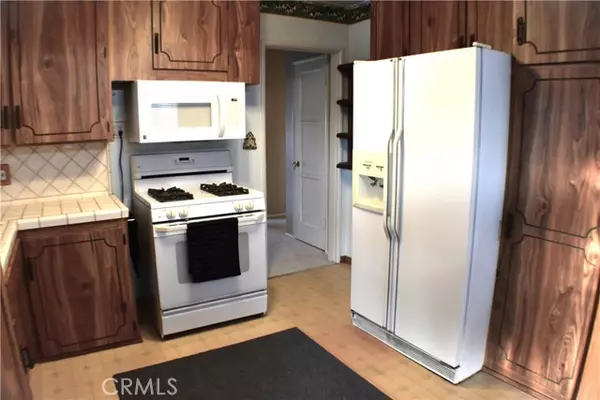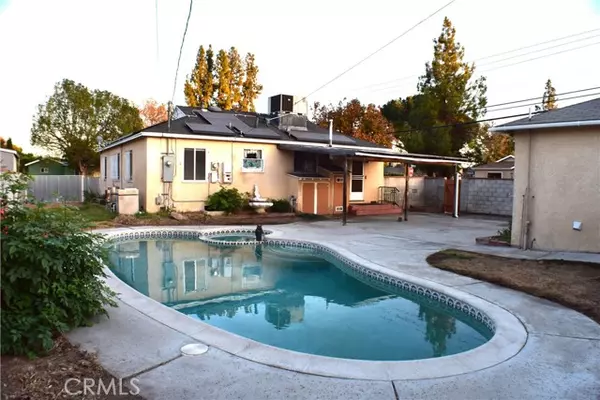$760,000
$760,000
For more information regarding the value of a property, please contact us for a free consultation.
3 Beds
1 Bath
1,080 SqFt
SOLD DATE : 12/26/2024
Key Details
Sold Price $760,000
Property Type Single Family Home
Sub Type Single Family Home
Listing Status Sold
Purchase Type For Sale
Square Footage 1,080 sqft
Price per Sqft $703
MLS Listing ID CRSR24236496
Sold Date 12/26/24
Bedrooms 3
Full Baths 1
Originating Board California Regional MLS
Year Built 1951
Lot Size 7,149 Sqft
Property Description
Prime Winnetka Fixer Upper - Your Dream Home Awaits! Discover the hidden gem of Winnetka! This charming 3-bedroom, 1-bathroom corner lot home offers endless possibilities for the creative homeowner. Key Features: . Spacious Corner Lot: Ample room for outdoor living, potential expansion, or even an ADU. . Two-Car Detached Garage: Ideal for storage or future conversion. . Leased Solar Power System: Efficient energy consumption and potential savings. . Heated Pool and Spa, Large Covered Patio: Perfect for relaxation or entertaining. . Dual RV Access: Convenient for hobbyists or those with recreational vehicles. . Storage Shed: Additional space for tools and equipment. Bring Your Vision to Life: This home is a blank canvas, ready for your personal touch. With a little TLC, you can transform this property into your dream home. . Interior: Modernize the interior with updated fixtures, flooring, and a fresh coat of paint. . Exterior: Enhance curb appeal with landscaping and exterior upgrades. Don't Miss This Opportunity: This property is being sold AS-IS. Please note that the previous homeowner passed away peacefully in the home. Solar Lease is $101/month.
Location
State CA
County Los Angeles
Area Win - Winnetka
Zoning LAR1
Rooms
Kitchen Microwave, Oven Range - Gas
Interior
Heating Central Forced Air
Cooling Central AC
Fireplaces Type None
Laundry In Garage
Exterior
Parking Features Boat Dock, Garage, Gate / Door Opener, RV Access, Other
Garage Spaces 2.0
Pool Pool - Heated, Pool - Yes
View Local/Neighborhood
Building
Story One Story
Water District - Public
Others
Tax ID 2115006030
Read Less Info
Want to know what your home might be worth? Contact us for a FREE valuation!

Our team is ready to help you sell your home for the highest possible price ASAP

© 2025 MLSListings Inc. All rights reserved.
Bought with Michele Stetz
"My job is to find and attract mastery-based agents to the office, protect the culture, and make sure everyone is happy! "






